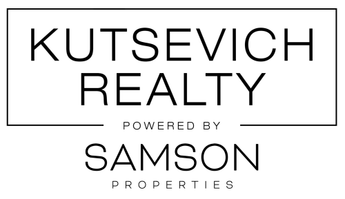
UPDATED:
10/28/2024 06:41 PM
Key Details
Property Type Single Family Home, Condo
Sub Type Unit/Flat/Apartment
Listing Status Active
Purchase Type For Rent
Square Footage 5,115 sqft
Subdivision Rittenhouse Square
MLS Listing ID PAPH2319714
Style Contemporary,Beaux Arts
Bedrooms 4
Full Baths 4
Half Baths 1
HOA Y/N N
Abv Grd Liv Area 5,115
Originating Board BRIGHT
Year Built 2019
Property Description
The Atlantic Penthouses feature all the modern amenities of the building but with upgraded finishes and fixtures including:
Separate STUDIO APARTMENTS (perfect for a chef, trainer, staff)
Wrap around private terrace with panoramic skyline and city views
White oak herringbone wood floors throughout
Museum quality, small aperture overhead lighting
Custom millwork in all closets
Calacatta Gold marble quartz waterfall countertops and Bertazzoni appliances in the kitchens
Toto Neorest smart toilets in all bathrooms
Primary bedroom suite with dressing room and ensuite bathroom with separate soaking tub and double vanities.
With eco and kid-friendly amenities including 24/7 concierge services, priority elevator access, on-site fitness center and spa, rooftop pool with outdoor kitchens, and more, we guarantee your family won’t find any other Penthouses in Philadelphia like this.
Location
State PA
County Philadelphia
Area 19102 (19102)
Zoning CMX-5
Interior
Interior Features Bar, Breakfast Area, Butlers Pantry, Combination Dining/Living, Combination Kitchen/Dining, Combination Kitchen/Living, Family Room Off Kitchen, Floor Plan - Open, Kitchen - Gourmet, Kitchen - Island, Recessed Lighting, Bathroom - Soaking Tub, Upgraded Countertops, Walk-in Closet(s), Wine Storage, Wood Floors
Hot Water Electric
Heating Central
Cooling Central A/C
Flooring Hardwood
Equipment Built-In Microwave, Commercial Range, Dishwasher, Dryer - Front Loading, Dual Flush Toilets, Refrigerator, Six Burner Stove, Stainless Steel Appliances, Washer - Front Loading
Window Features Casement,Energy Efficient
Appliance Built-In Microwave, Commercial Range, Dishwasher, Dryer - Front Loading, Dual Flush Toilets, Refrigerator, Six Burner Stove, Stainless Steel Appliances, Washer - Front Loading
Heat Source Electric
Laundry Dryer In Unit, Upper Floor, Washer In Unit
Exterior
Exterior Feature Patio(s), Terrace, Wrap Around
Parking Features Covered Parking, Oversized
Garage Spaces 1.0
Amenities Available Bar/Lounge, Beauty Salon, Club House, Dog Park, Elevator, Exercise Room, Fitness Center, Hot tub, Meeting Room, Party Room, Pool - Outdoor, Reserved/Assigned Parking, Security, Sauna, Swimming Pool
Water Access N
View City
Accessibility 32\"+ wide Doors
Porch Patio(s), Terrace, Wrap Around
Total Parking Spaces 1
Garage Y
Building
Story 2
Unit Features Hi-Rise 9+ Floors
Sewer Public Sewer
Water Public
Architectural Style Contemporary, Beaux Arts
Level or Stories 2
Additional Building Above Grade
Structure Type 9'+ Ceilings
New Construction N
Schools
School District The School District Of Philadelphia
Others
Pets Allowed Y
Senior Community No
Tax ID NO TAX RECORD
Ownership Other
Security Features 24 hour security,Doorman,Exterior Cameras,Monitored
Horse Property N
Pets Allowed Pet Addendum/Deposit

Get More Information




