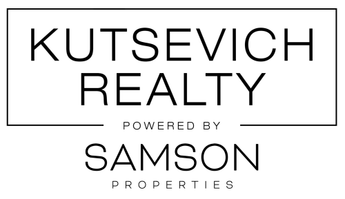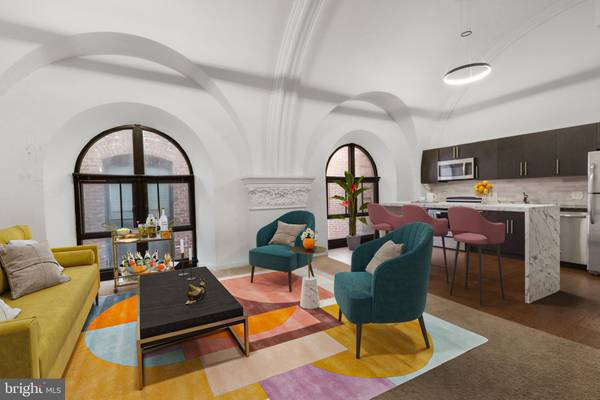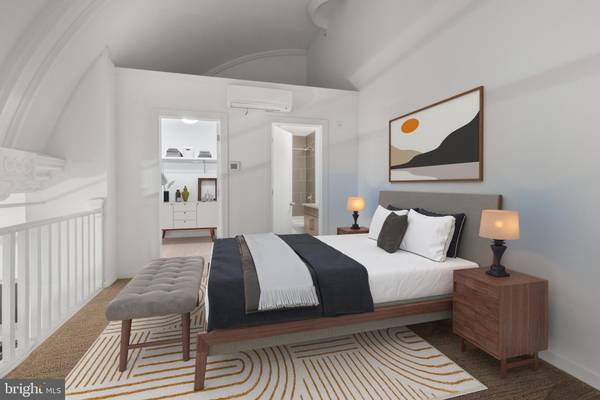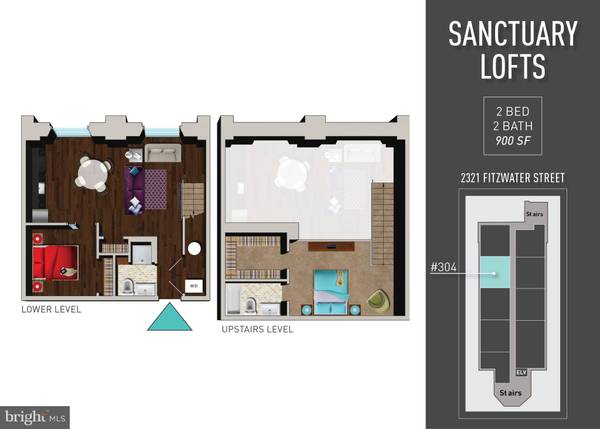
UPDATED:
12/13/2024 02:04 PM
Key Details
Property Type Single Family Home, Condo
Sub Type Unit/Flat/Apartment
Listing Status Active
Purchase Type For Rent
Square Footage 900 sqft
Subdivision Graduate Hospital
MLS Listing ID PAPH2370416
Style Unit/Flat
Bedrooms 2
Full Baths 2
HOA Y/N N
Abv Grd Liv Area 900
Originating Board BRIGHT
Year Built 1899
Lot Size 0.260 Acres
Acres 0.26
Property Description
Welcome to Sanctuary Lofts, where modern living meets historic charm! Once a church, our unique apartments feature stunning original stained glass and high ceilings, complemented by sleek hardwood floors and stainless steel appliances. Pet-friendly and secured with high-tech camera surveillance accessible from your phone, tablet, or computer, we prioritize your convenience and safety. Our two beautifully restored lobbies, one with original church pews, offer an inviting atmosphere. Enjoy easy elevator access, energy-efficient L.E.D. hallway lighting, and 24-hour access to the trash and recycling room. We also provide indoor and outdoor bike storage. With resident portals for seamless online payments and maintenance requests, plus 24-hour emergency maintenance, your needs are always met. Unit #304 is a stunning 2 bedroom, 2 bathroom apartment with mixed-flooring and abundant sunlight. We're currently updating the hallways and common areas to offer a fresh, modern touch while preserving the building's distinctive character. Experience the perfect blend of history and modernity at Sanctuary Lofts!
About The Neighborhood:
Sanctuary Lofts offers easy access to public transportation, with the Penn Shuttle stop steps away and an Indego bike share across the street. An Amazon Pickup and Returns location is conveniently nearby, and we are blocks from Schuylkill River Park. Centrally located across from Giant Heirloom Market and South Square Market Grocery Store, and just two blocks from Starbucks, CVS Pharmacy, and numerous top-rated restaurants, bars, and cafes, you’ll find everything you need within reach. Car commuters will appreciate easy access to I-76.
Lease Terms:
Generally, first month, last month, and one month security deposit due at, or prior to, lease signing. Other terms may be required by Landlord. $55 application fee per applicant. Pets are conditional on owner's approval and may require an additional fee and/or monthly pet rent, if accepted. (Generally, $500/dog and $250/cat, and/or monthly pet rent). 2 pet maximum allowance. Tenants responsible for: cable/internet, electricity, $60/month flat water fee and a $30/month flat electric fee. Landlord Requirements: credit history to be considered (i.e. no active collections), no evictions within the past 4 years, and must have a verifiable rental history with on-time rental payments. Exceptions to this criteria may exist under the law and will be considered.
Location
State PA
County Philadelphia
Area 19146 (19146)
Rooms
Main Level Bedrooms 2
Interior
Interior Features Carpet, Wood Floors, Floor Plan - Open, Elevator, Bathroom - Stall Shower, Built-Ins
Hot Water Electric
Heating Central
Cooling Central A/C, Ductless/Mini-Split
Equipment Built-In Microwave, Dishwasher, Dryer, Oven/Range - Electric, Refrigerator, Stainless Steel Appliances, Washer
Furnishings No
Fireplace N
Appliance Built-In Microwave, Dishwasher, Dryer, Oven/Range - Electric, Refrigerator, Stainless Steel Appliances, Washer
Heat Source Electric
Laundry Dryer In Unit, Washer In Unit
Exterior
Water Access N
Accessibility Elevator
Garage N
Building
Story 3
Unit Features Garden 1 - 4 Floors
Sewer Public Sewer
Water Public
Architectural Style Unit/Flat
Level or Stories 3
Additional Building Above Grade
New Construction N
Schools
School District The School District Of Philadelphia
Others
Pets Allowed Y
Senior Community No
Tax ID 881576202
Ownership Other
SqFt Source Estimated
Miscellaneous None
Horse Property N
Pets Allowed Cats OK, Dogs OK, Number Limit

Get More Information




