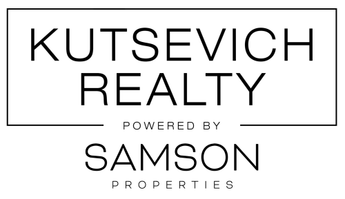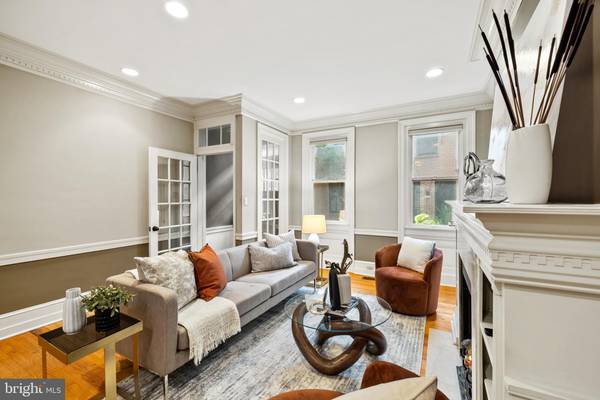
UPDATED:
12/10/2024 07:40 PM
Key Details
Property Type Townhouse
Sub Type Interior Row/Townhouse
Listing Status Active
Purchase Type For Sale
Square Footage 1,440 sqft
Price per Sqft $642
Subdivision Rittenhouse Square
MLS Listing ID PAPH2372964
Style Traditional
Bedrooms 3
Full Baths 2
Half Baths 1
HOA Y/N N
Abv Grd Liv Area 1,440
Originating Board BRIGHT
Year Built 1800
Annual Tax Amount $9,728
Tax Year 2024
Lot Size 672 Sqft
Acres 0.02
Lot Dimensions 16.00 x 42.00
Property Description
Additional updates include a kitchen remodel and new appliances in summer 2023, as well as a roof deck added in winter 2023. The master bathroom shower was remodeled in summer 2023, ensuring modern luxury and functionality.
Nestled on a tranquil tree-lined block, this property is surrounded by the vibrant energy of the neighborhood, offering a welcoming environment. The home's prime location offers unparalleled access to local shops, restaurants, bars, parks, and entertainment options, ensuring that you'll be at the center of everything Rittenhouse Square has to offer.
With its close proximity to the square, this property is a canvas awaiting your personal touch. Embrace the opportunity to reimagine and customize this space to your exact specifications, all while enjoying the convenience and excitement of one of Philadelphia's most coveted neighborhoods.
Schedule your showing today and envision the endless possibilities that await at 1724 Addison Street.
Location
State PA
County Philadelphia
Area 19146 (19146)
Zoning RSA5
Rooms
Basement Connecting Stairway
Main Level Bedrooms 3
Interior
Interior Features Built-Ins, Combination Dining/Living, Crown Moldings, Floor Plan - Traditional, Skylight(s), Upgraded Countertops, Wood Floors
Hot Water Natural Gas
Heating Central
Cooling Central A/C
Flooring Hardwood
Fireplaces Number 1
Equipment Dishwasher, Microwave, Oven - Single, Refrigerator, Stainless Steel Appliances, Stove
Fireplace Y
Appliance Dishwasher, Microwave, Oven - Single, Refrigerator, Stainless Steel Appliances, Stove
Heat Source Other
Exterior
Water Access N
Accessibility Other
Garage N
Building
Story 3
Foundation Other
Sewer Public Sewer
Water Public
Architectural Style Traditional
Level or Stories 3
Additional Building Above Grade, Below Grade
New Construction N
Schools
School District The School District Of Philadelphia
Others
Senior Community No
Tax ID 081124100
Ownership Fee Simple
SqFt Source Assessor
Special Listing Condition Standard

Get More Information




