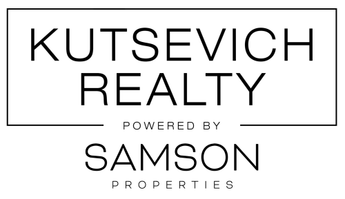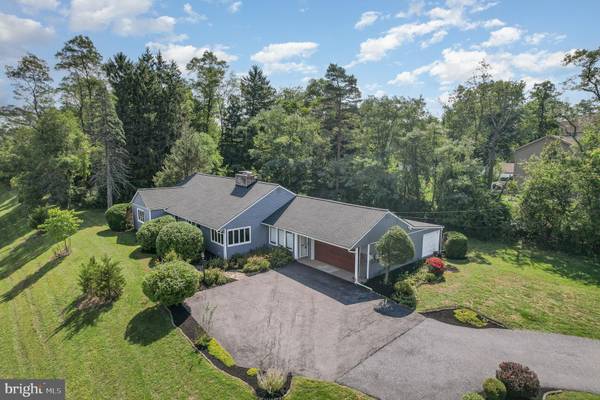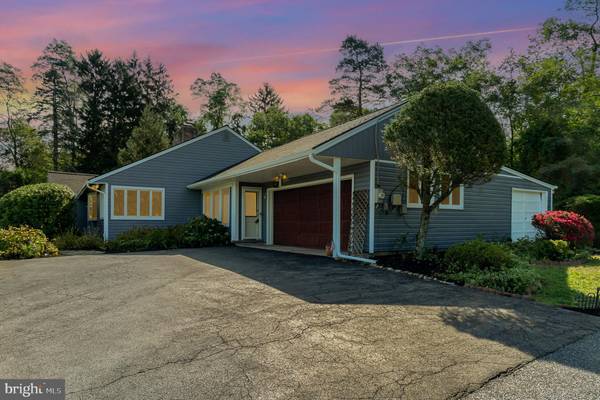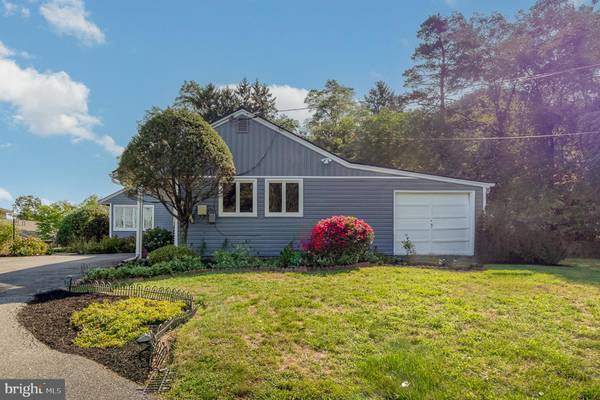
UPDATED:
11/23/2024 12:24 PM
Key Details
Property Type Single Family Home
Sub Type Detached
Listing Status Pending
Purchase Type For Sale
Square Footage 2,443 sqft
Price per Sqft $149
Subdivision Club Estates East
MLS Listing ID PADA2036942
Style Ranch/Rambler
Bedrooms 3
Full Baths 2
Half Baths 1
HOA Y/N N
Abv Grd Liv Area 2,443
Originating Board BRIGHT
Year Built 1952
Annual Tax Amount $4,762
Tax Year 2024
Lot Size 0.970 Acres
Acres 0.97
Property Description
They do not build them like this anymore! Open floor plan ranch with endless possibilities. Over 2200 Sqft of living space, with a bonus 216 sqft all season porch. An oversized enclosed porch offers 3 seasons of use. Views of the mountain. An entire acre of land surrounds this home. Grocery stores, restaurants, shopping, gyms...everything you need is seconds from this location!! New roof, new siding, new gutters, new down spouts. The extra/ separate garage provides more storage. Full unfinished basement has a fireplace and half bath...perfect for even more living space. Sellers are offering a 1 Year Home Warranty through First American Home Warranty, with acceptable offer.
Location
State PA
County Dauphin
Area Lower Paxton Twp (14035)
Zoning RO1, ON
Rooms
Basement Unfinished, Full
Main Level Bedrooms 3
Interior
Interior Features Attic, Floor Plan - Open
Hot Water Electric
Heating Forced Air
Cooling Central A/C
Flooring Hardwood
Fireplaces Number 1
Fireplaces Type Brick
Inclusions Refrigerator, Washer, Dryer, Portable Space Heater unit for porch negotiable with acceptable offer.
Fireplace Y
Heat Source Oil
Laundry Main Floor
Exterior
Parking Features Garage - Front Entry, Garage - Side Entry, Garage Door Opener, Additional Storage Area
Garage Spaces 3.0
Water Access N
Roof Type Architectural Shingle
Accessibility 2+ Access Exits
Attached Garage 3
Total Parking Spaces 3
Garage Y
Building
Story 1
Foundation Block
Sewer Public Sewer
Water Public
Architectural Style Ranch/Rambler
Level or Stories 1
Additional Building Above Grade, Below Grade
New Construction N
Schools
Elementary Schools North Side
Middle Schools Linglestown
High Schools Central Dauphin
School District Central Dauphin
Others
Senior Community No
Tax ID 35-011-051-000-0000
Ownership Fee Simple
SqFt Source Assessor
Security Features Security System
Acceptable Financing Cash, Conventional, FHA, VA
Listing Terms Cash, Conventional, FHA, VA
Financing Cash,Conventional,FHA,VA
Special Listing Condition Standard

Get More Information




