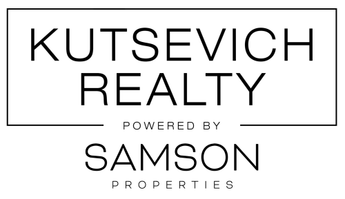
UPDATED:
11/22/2024 04:38 PM
Key Details
Property Type Single Family Home
Listing Status Active
Purchase Type For Sale
Square Footage 2,150 sqft
Price per Sqft $230
Subdivision Crosier Gardens
MLS Listing ID MDPG2125224
Style Traditional,Split Foyer,Split Level
Bedrooms 6
Full Baths 3
HOA Y/N N
Abv Grd Liv Area 1,075
Originating Board BRIGHT
Year Built 1955
Annual Tax Amount $3,368
Tax Year 2024
Lot Size 9,625 Sqft
Acres 0.22
Property Description
Welcome to 2503 Brooks Drive, a modern fully renovated gem in Suitland, MD. This expansive home features 6 bedrooms and 3 full bathrooms, spread across 2,150 square feet of refined living space. Situated on a 9,625 square foot lot, this property is designed for both comfort and style.
Step inside to discover a new custom kitchen adorned with new quartz countertops and luxury vinyl floors, setting the tone for contemporary living. The main level’s open floor plan includes a cozy living area complete with a fireplace and sun room, perfect for unwinding. Walk to the back of the main level where you will find three spacious bedrooms and a full bathroom offering plenty of living space as soon as you walk through the door.
The fully finished basement offers a full second kitchen, three bedrooms and its own separate walkout entrance, providing excellent potential for rental income or additional living space. With central air conditioning, you'll stay comfortable throughout the year.
Conveniently located minutes from 495, Suitland Parkway and DC. this home also offers a 3-car driveway for ample parking. Experience the best of modern living in a vibrant community. Schedule your private tour today and make 2503 Brooks Drive your new home!
Location
State MD
County Prince Georges
Zoning RSF65
Rooms
Basement Fully Finished, Full, Outside Entrance, Poured Concrete, Rear Entrance, Side Entrance, Walkout Stairs, Combination, Daylight, Partial, Improved
Main Level Bedrooms 3
Interior
Interior Features 2nd Kitchen, Attic, Bar, Bathroom - Walk-In Shower, Breakfast Area, Combination Dining/Living, Combination Kitchen/Dining, Combination Kitchen/Living, Crown Moldings, Dining Area, Entry Level Bedroom, Family Room Off Kitchen, Floor Plan - Open, Kitchen - Island, Kitchen - Table Space, Recessed Lighting, Wet/Dry Bar, Wood Floors
Hot Water Natural Gas
Heating Central
Cooling Central A/C
Flooring Luxury Vinyl Plank
Fireplaces Number 2
Equipment Dishwasher, Disposal, Cooktop, Dryer, Dryer - Gas, Freezer, Extra Refrigerator/Freezer, Icemaker, Microwave, Oven/Range - Gas, Refrigerator, Six Burner Stove, Stainless Steel Appliances, Stove, Washer, Water Heater
Fireplace Y
Window Features Double Hung
Appliance Dishwasher, Disposal, Cooktop, Dryer, Dryer - Gas, Freezer, Extra Refrigerator/Freezer, Icemaker, Microwave, Oven/Range - Gas, Refrigerator, Six Burner Stove, Stainless Steel Appliances, Stove, Washer, Water Heater
Heat Source Natural Gas
Laundry Basement, Common, Hookup, Lower Floor
Exterior
Exterior Feature Brick, Roof, Patio(s)
Garage Spaces 3.0
Waterfront N
Water Access N
Accessibility Other
Porch Brick, Roof, Patio(s)
Total Parking Spaces 3
Garage N
Building
Story 2
Sewer Public Sewer
Water Public
Architectural Style Traditional, Split Foyer, Split Level
Level or Stories 2
Additional Building Above Grade, Below Grade
New Construction Y
Schools
School District Prince George'S County Public Schools
Others
Senior Community No
Tax ID 17060448555
Ownership Fee Simple
SqFt Source Estimated
Acceptable Financing Cash, Other, Conventional, FHA
Listing Terms Cash, Other, Conventional, FHA
Financing Cash,Other,Conventional,FHA
Special Listing Condition Standard

Get More Information




