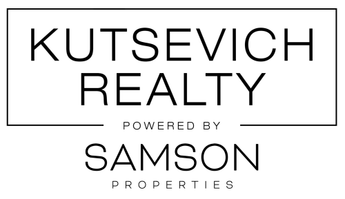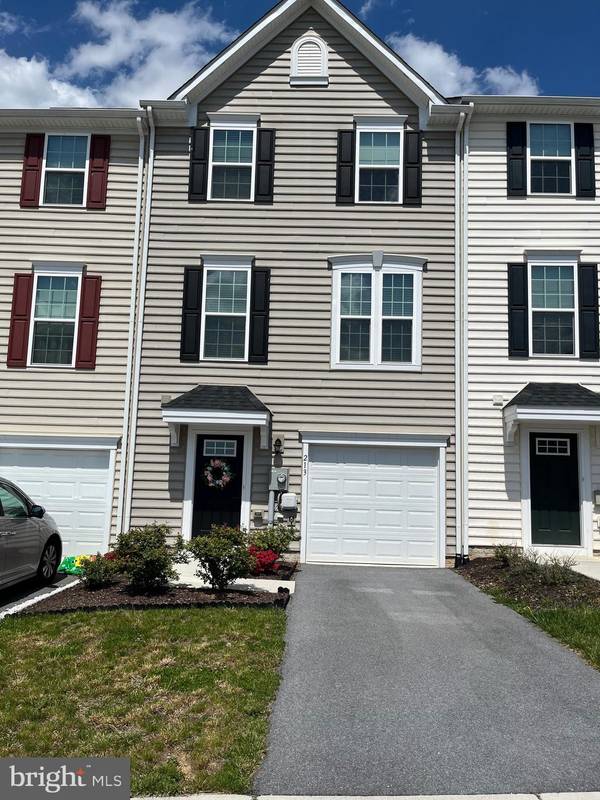
UPDATED:
11/29/2024 01:22 PM
Key Details
Property Type Townhouse
Sub Type Interior Row/Townhouse
Listing Status Active
Purchase Type For Rent
Square Footage 2,290 sqft
Subdivision Potomac Station
MLS Listing ID WVBE2033154
Style Contemporary
Bedrooms 3
Full Baths 2
Half Baths 1
HOA Y/N Y
Abv Grd Liv Area 2,290
Originating Board BRIGHT
Year Built 2021
Lot Dimensions 0.00 x 0.00
Property Description
2nd level features open floor plan with large dining area (with access to rear outside deck), kitchen with 8 foot granite island with 4 bar stools, all stainless appliances, built-in microwave, large pantry and rechargeable vacuum. Kitchen opens to living room, furnished with 2 reclining couches, coffee table, 2 end tables and 2 table lamps, Large screen TV. 3rd level features 3 bedrooms and laundry room with washer and dryer. 1 bedroom has queen bed and walk-in closet, master bedroom has king size bed with 2 end tables and a dresser with mirror. Walk-in closet. Master bath has double vanity with storage, separate stall shower and large soaker tub. Animals permitted case by case with deposit and pet addendum.
Location
State WV
County Berkeley
Zoning 101
Direction Southeast
Interior
Interior Features Ceiling Fan(s), Combination Kitchen/Dining, Combination Kitchen/Living, Floor Plan - Open, Kitchen - Gourmet, Kitchen - Island, Bathroom - Soaking Tub, Bathroom - Stall Shower, Walk-in Closet(s), Window Treatments
Hot Water Electric
Heating Heat Pump(s)
Cooling Central A/C
Flooring Carpet, Luxury Vinyl Plank
Equipment Built-In Microwave, Dishwasher, Disposal, Dryer - Electric, Oven/Range - Electric, Refrigerator, Stainless Steel Appliances, Washer, Water Heater
Fireplace N
Appliance Built-In Microwave, Dishwasher, Disposal, Dryer - Electric, Oven/Range - Electric, Refrigerator, Stainless Steel Appliances, Washer, Water Heater
Heat Source Electric
Laundry Has Laundry, Upper Floor, Washer In Unit, Dryer In Unit
Exterior
Exterior Feature Deck(s)
Parking Features Garage - Front Entry, Garage Door Opener, Inside Access
Garage Spaces 3.0
Water Access N
Roof Type Architectural Shingle
Street Surface Paved
Accessibility None
Porch Deck(s)
Road Frontage HOA
Attached Garage 1
Total Parking Spaces 3
Garage Y
Building
Story 3
Foundation Slab
Sewer Public Sewer
Water Public
Architectural Style Contemporary
Level or Stories 3
Additional Building Above Grade
Structure Type 9'+ Ceilings
New Construction N
Schools
School District Berkeley County Schools
Others
Pets Allowed Y
Senior Community No
Tax ID 02 14A027300000000
Ownership Other
SqFt Source Estimated
Horse Property N
Pets Allowed Pet Addendum/Deposit, Case by Case Basis

Get More Information




