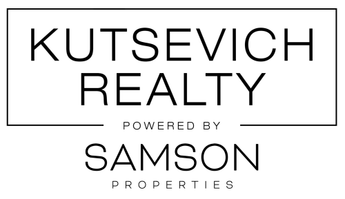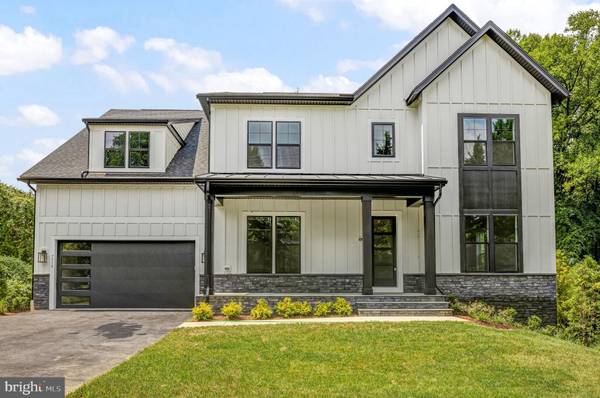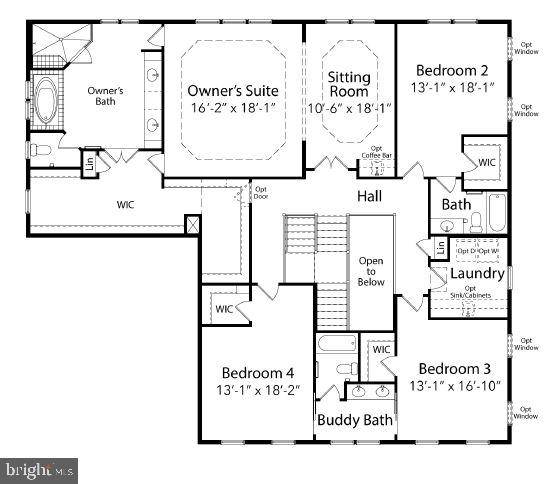
UPDATED:
12/13/2024 02:30 PM
Key Details
Property Type Single Family Home
Sub Type Detached
Listing Status Pending
Purchase Type For Sale
Square Footage 4,685 sqft
Price per Sqft $405
Subdivision Mantua
MLS Listing ID VAFX2203634
Style Traditional
Bedrooms 4
Full Baths 3
Half Baths 1
HOA Y/N N
Abv Grd Liv Area 4,685
Originating Board BRIGHT
Annual Tax Amount $10,260
Tax Year 2024
Lot Size 0.462 Acres
Acres 0.46
Property Description
We are proud to present our most popular floor plan - The Chapman. Our List Price includes our Diamond Included Features Package with the ability to further personalize this home by selecting from the following Structural Options: Morning Room Extension, Main level Guest Suite with full bathroom, Butler’s Pantry, Laundry Room Cabinets with Sink and optional Basement areas such as: Rec Room, Bedroom, Full Bathroom, Media Room and Exercise Room. Upon arrival in the foyer, you are welcomed by gleaming hardwood floors, dual staircases featuring a modern metal horizontal balusters with wood handrail, Living Room and formal Dining Room. Our Designer Kitchen is sure to impress with maple cabinets up to the 10’ ceiling with glass faced upper level featuring soft close cabinets and drawers and quartz countertops provide a sleek and elegant feel. The kitchen also features an enormous island with gracious seating and extra storage. Designed with the family in mind, the Great Room includes a modern linear gas fireplace with a separate wall for the entertainment center as well as an impressive high profile coffered ceiling detail on the 10’ ceiling. The Mud Room provides ample space for shoes, backpacks, and sports equipment and leads to the 3-car side entry garage. Working from home is easy and enjoyable w/the main level Den located in the back left of home and you can opt to close in the Living Room to create a 2nd home office. Enjoy the 12’ x 20’ deck sitting high above the private wooded backyard. On the upper level, the shining star is the layout of the huge Master Suite with Sitting Room and over-sized Walk-In Closets. Clients tell us the access to the Walk-In Closet from both the bedroom and bathroom is one of the homes best design features. The Owner’s bedroom also features two box ceilings. The Owner’s bathroom features a large Frameless Shower, soaking tub as well as great storage as part of the his and hers sinks and vanities. Each of the 3 additional upper-level bedrooms are ample size with one on-suite bath and one Buddy Bathroom. Our Homes Always Include Quality Features including whole house fan on the second level with ability to improve the air quality within the entire home, Humidifier, Electronic Air Cleaner, abundant recessed lighting, best in class 10-year transferable Builder’s Warranty, 2X6 upgraded framing, thermal insulation, and pest tubes in the exterior walls and much more round out the features of this home.
Location
State VA
County Fairfax
Zoning 120
Rooms
Other Rooms Living Room, Dining Room, Primary Bedroom, Sitting Room, Bedroom 2, Bedroom 3, Bedroom 4, Kitchen, Den, Foyer, Great Room, Laundry, Mud Room, Bathroom 2, Bathroom 3, Primary Bathroom, Half Bath
Basement Connecting Stairway, Daylight, Partial, Interior Access, Outside Entrance, Space For Rooms, Sump Pump, Unfinished, Walkout Level
Interior
Interior Features Air Filter System, Attic/House Fan, Pantry, Carpet, Combination Kitchen/Living, Crown Moldings, Dining Area, Family Room Off Kitchen, Floor Plan - Open, Formal/Separate Dining Room, Kitchen - Eat-In, Kitchen - Gourmet, Kitchen - Island, Kitchen - Table Space, Primary Bath(s), Bathroom - Soaking Tub, Bathroom - Tub Shower, Upgraded Countertops, Bathroom - Walk-In Shower, Walk-in Closet(s)
Hot Water 60+ Gallon Tank, Natural Gas
Cooling Air Purification System, Central A/C, Heat Pump(s), Programmable Thermostat, Whole House Exhaust Ventilation, Whole House Fan
Flooring Carpet, Ceramic Tile, Concrete, Hardwood
Fireplaces Number 1
Fireplaces Type Gas/Propane
Equipment Stainless Steel Appliances, Built-In Microwave, Dishwasher, Water Dispenser, Energy Efficient Appliances, Exhaust Fan, Humidifier, Oven - Wall, Range Hood, Oven/Range - Gas, Refrigerator, Washer/Dryer Hookups Only, Water Heater
Fireplace Y
Window Features Energy Efficient,Low-E
Appliance Stainless Steel Appliances, Built-In Microwave, Dishwasher, Water Dispenser, Energy Efficient Appliances, Exhaust Fan, Humidifier, Oven - Wall, Range Hood, Oven/Range - Gas, Refrigerator, Washer/Dryer Hookups Only, Water Heater
Heat Source Natural Gas
Laundry Upper Floor
Exterior
Parking Features Garage - Side Entry, Garage Door Opener, Inside Access
Garage Spaces 9.0
Utilities Available Electric Available, Natural Gas Available, Sewer Available, Water Available
Water Access N
Roof Type Architectural Shingle,Asphalt,Metal
Accessibility None
Attached Garage 3
Total Parking Spaces 9
Garage Y
Building
Story 3
Foundation Concrete Perimeter, Passive Radon Mitigation, Pillar/Post/Pier, Slab
Sewer Public Sewer
Water Public
Architectural Style Traditional
Level or Stories 3
Additional Building Above Grade, Below Grade
Structure Type 9'+ Ceilings,Dry Wall
New Construction Y
Schools
Elementary Schools Mantua
Middle Schools Frost
High Schools Woodson
School District Fairfax County Public Schools
Others
Senior Community No
Tax ID 0582 09 0164
Ownership Fee Simple
SqFt Source Assessor
Special Listing Condition Standard

Get More Information




