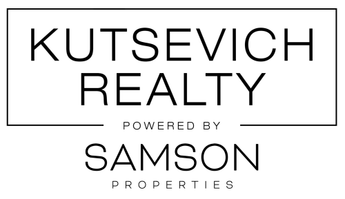
UPDATED:
11/21/2024 04:04 AM
Key Details
Property Type Single Family Home
Sub Type Detached
Listing Status Pending
Purchase Type For Sale
Square Footage 5,244 sqft
Price per Sqft $158
Subdivision Ashland
MLS Listing ID VAPW2082128
Style Colonial
Bedrooms 4
Full Baths 3
Half Baths 2
HOA Fees $101/mo
HOA Y/N Y
Abv Grd Liv Area 3,580
Originating Board BRIGHT
Year Built 2002
Annual Tax Amount $8,117
Tax Year 2024
Lot Size 0.275 Acres
Acres 0.27
Property Description
Welcome to this beautifully maintained 5,244 square foot residence, located in a peaceful cul-de-sac within the desirable Ashland Conservancy Community. This spacious abode has been immaculately maintained, with one owner. It features 4 bedrooms, 3 full baths, and 2 half baths, making it ideal for both relaxation and entertaining.
Enjoy a gourmet kitchen equipped with quartz countertops, upgraded cabinetry with crown molding, a large pantry, and elegant beveled subway tile. The main level flows seamlessly into a light-filled living room and an inviting oversized family room with a fireplace, perfect for gatherings.
The upper level boasts four generously sized bedrooms, including a primary suite that offers a sitting area, a walk-in closet, and an en-suite bathroom with a soaking tub and separate shower. Additional highlights include vaulted ceilings, a sunroom, and a sprawling finished walkout basement that can be tailored to your needs—ideal for a home gym, media room, or extra storage.
This residence also features a formal dining room with a tray ceiling, a utility room prepped for an expanded half bath, and conveniences like a water filtration system, window treatments, and an upgraded washer and dryer. The attached 2-car garage provides ample parking and additional storage.
Step outside to enjoy a meticulously landscaped yard, complete with a sprinkler system, a stunning Trex deck, and a stone patio. The community amenities include tennis courts, a pool, basketball courts, a clubhouse, a pickleball court, and playgrounds.
With easy access to public transportation to D.C., just minutes away from commuter lots, and close proximity to shopping, dining, and major highways, this home offers the perfect blend of luxury and convenience.
Don’t miss the opportunity to explore this exceptional property—schedule your visit today!
Location
State VA
County Prince William
Zoning R4
Rooms
Other Rooms Living Room, Dining Room, Primary Bedroom, Bedroom 3, Bedroom 4, Kitchen, Family Room, Foyer, Breakfast Room, Bedroom 1, Exercise Room, Laundry, Office, Recreation Room, Media Room, Bathroom 2, Bathroom 3, Primary Bathroom, Half Bath
Basement Fully Finished
Interior
Interior Features Breakfast Area, Ceiling Fan(s), Chair Railings, Crown Moldings, Double/Dual Staircase, Family Room Off Kitchen, Formal/Separate Dining Room, Kitchen - Gourmet, Kitchen - Island, Pantry, Primary Bath(s), Bathroom - Soaking Tub, Bathroom - Tub Shower, Walk-in Closet(s), Wood Floors, Carpet
Hot Water Electric
Heating Heat Pump(s)
Cooling Central A/C, Heat Pump(s)
Flooring Carpet, Hardwood, Vinyl
Fireplaces Number 1
Inclusions Security system, window dressings, water filtration system
Equipment Built-In Microwave, Cooktop, Dishwasher, Disposal, Dryer, Oven - Double, Washer, Dryer - Front Loading, Dual Flush Toilets, Exhaust Fan, Icemaker, Oven/Range - Gas
Furnishings No
Fireplace Y
Window Features Bay/Bow,Screens
Appliance Built-In Microwave, Cooktop, Dishwasher, Disposal, Dryer, Oven - Double, Washer, Dryer - Front Loading, Dual Flush Toilets, Exhaust Fan, Icemaker, Oven/Range - Gas
Heat Source Electric, Natural Gas
Laundry Main Floor
Exterior
Exterior Feature Deck(s), Patio(s), Porch(es), Roof
Parking Features Garage - Front Entry, Garage Door Opener
Garage Spaces 6.0
Utilities Available Cable TV, Electric Available, Natural Gas Available, Phone Available
Amenities Available Basketball Courts, Club House, Common Grounds, Exercise Room, Pool - Outdoor, Tennis Courts, Tot Lots/Playground
Water Access N
View Trees/Woods
Roof Type Architectural Shingle
Street Surface Black Top
Accessibility None
Porch Deck(s), Patio(s), Porch(es), Roof
Road Frontage HOA
Attached Garage 2
Total Parking Spaces 6
Garage Y
Building
Lot Description Cul-de-sac, Landscaping
Story 3
Foundation Concrete Perimeter
Sewer Public Sewer
Water Public
Architectural Style Colonial
Level or Stories 3
Additional Building Above Grade, Below Grade
Structure Type 9'+ Ceilings,Dry Wall,High
New Construction N
Schools
Elementary Schools Ashland
Middle Schools Benton
High Schools Charles J. Colgan Senior
School District Prince William County Public Schools
Others
Pets Allowed Y
HOA Fee Include Common Area Maintenance,Road Maintenance,Snow Removal
Senior Community No
Tax ID 8091-00-6280
Ownership Fee Simple
SqFt Source Estimated
Security Features Smoke Detector,Electric Alarm,Exterior Cameras
Acceptable Financing Cash, Conventional, FHA, VA
Horse Property N
Listing Terms Cash, Conventional, FHA, VA
Financing Cash,Conventional,FHA,VA
Special Listing Condition Standard
Pets Allowed No Pet Restrictions

Get More Information




