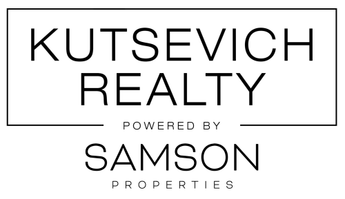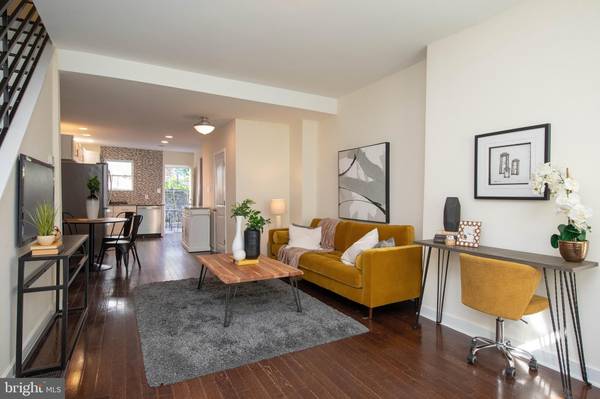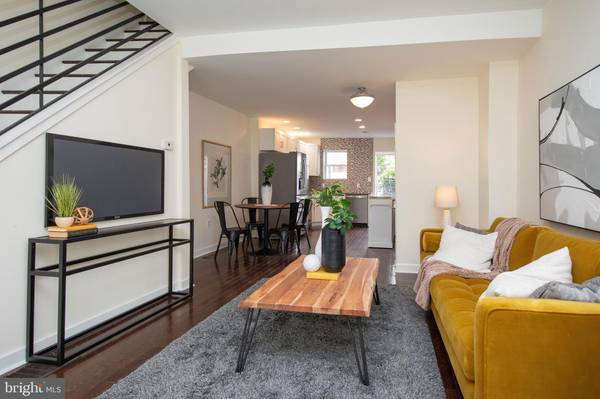
OPEN HOUSE
Sun Dec 22, 12:00pm - 1:30pm
UPDATED:
12/18/2024 04:10 PM
Key Details
Property Type Townhouse
Sub Type Interior Row/Townhouse
Listing Status Active
Purchase Type For Sale
Square Footage 1,161 sqft
Price per Sqft $266
Subdivision Point Breeze
MLS Listing ID PAPH2419638
Style Straight Thru,Traditional
Bedrooms 3
Full Baths 1
Half Baths 1
HOA Y/N N
Abv Grd Liv Area 1,161
Originating Board BRIGHT
Year Built 1923
Annual Tax Amount $4,937
Tax Year 2024
Lot Size 818 Sqft
Acres 0.02
Lot Dimensions 15.00 x 55.00
Property Description
In the kitchen, ample cabinetry, sleek granite countertops, stainless steel appliances, and a modern tiled backsplash offer both function and flair. A door from the kitchen leads to a generous back patio—perfect for outdoor grilling, gathering with friends, or relaxing around a fire pit.
Upstairs, find three spacious bedrooms with a shared hall bath. The home's design maximizes storage and space with built-in bookshelves, a loft bed with storage drawers, a pull-out desk, and side cabinets in the primary bedroom.
The large, dry basement adds even more storage and includes updated systems plus a newer washer and dryer.
This home offers the perfect blend of convenience, comfort, and modern charm—ready for you to make it your own! NEW WATER HEATER
Location
State PA
County Philadelphia
Area 19146 (19146)
Zoning RSA5
Direction East
Rooms
Basement Other
Interior
Interior Features Built-Ins, Combination Dining/Living, Floor Plan - Open, Kitchen - Gourmet, Upgraded Countertops, Wood Floors
Hot Water Natural Gas
Heating Forced Air
Cooling Central A/C
Flooring Ceramic Tile, Wood
Equipment Built-In Microwave, Built-In Range, Dishwasher, Disposal, Dryer, Energy Efficient Appliances, Oven/Range - Gas, Refrigerator, Stainless Steel Appliances, Washer
Fireplace N
Window Features Double Hung,Casement
Appliance Built-In Microwave, Built-In Range, Dishwasher, Disposal, Dryer, Energy Efficient Appliances, Oven/Range - Gas, Refrigerator, Stainless Steel Appliances, Washer
Heat Source Natural Gas
Laundry Basement
Exterior
Exterior Feature Patio(s)
Water Access N
Roof Type Flat
Accessibility None
Porch Patio(s)
Garage N
Building
Story 2
Foundation Permanent
Sewer Public Sewer
Water Public
Architectural Style Straight Thru, Traditional
Level or Stories 2
Additional Building Above Grade, Below Grade
Structure Type 9'+ Ceilings,Dry Wall
New Construction N
Schools
Elementary Schools Edwin M. Stanton
Middle Schools Edwin M. Stanton
High Schools South Philadelphia
School District The School District Of Philadelphia
Others
Senior Community No
Tax ID 361382300
Ownership Fee Simple
SqFt Source Assessor
Security Features Security System
Special Listing Condition Standard

Get More Information




