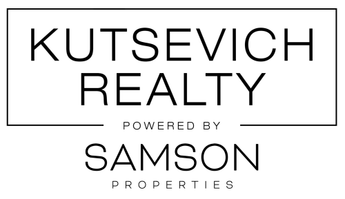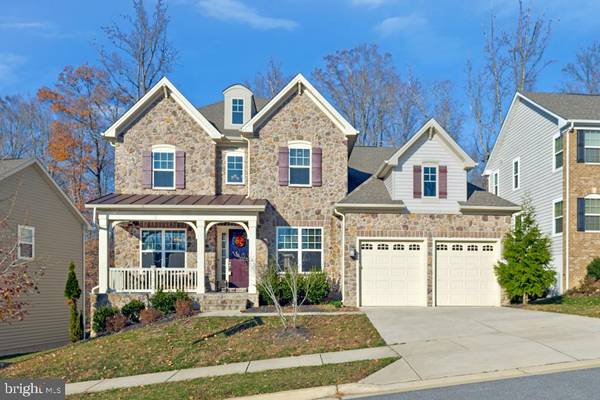
UPDATED:
12/20/2024 07:53 PM
Key Details
Property Type Single Family Home
Sub Type Detached
Listing Status Active
Purchase Type For Sale
Square Footage 3,428 sqft
Price per Sqft $276
Subdivision Beech Tree South Village
MLS Listing ID MDPG2132756
Style Colonial
Bedrooms 5
Full Baths 4
Half Baths 1
HOA Fees $100/mo
HOA Y/N Y
Abv Grd Liv Area 3,428
Originating Board BRIGHT
Year Built 2019
Annual Tax Amount $9,769
Tax Year 2024
Lot Size 6,380 Sqft
Acres 0.15
Property Description
The main floor features a versatile bedroom, ideal for a guest suite or home office, along with a convenient half-bathroom. The open-concept layout includes a bright and airy living room, dining area, and a chef's kitchen—perfect for everyday living and entertaining.
Upstairs, you'll find four generously sized bedrooms, including a luxurious primary suite with an elegant en-suite bathroom. The three additional bedrooms share access to full bathrooms, ensuring privacy and comfort for family members or guests.
The fully finished basement provides even more living space, with a full bathroom and partial kitchen, making it ideal for a recreation room, home gym, or additional guest quarters. The large, unfinished storage room offers endless possibilities for future customization.
Step outside and enjoy the serene forest views from your 2021-built deck and patio—perfect for outdoor relaxation or entertaining. The home also features a two-car garage, ample driveway parking, and a backyard designed for both leisure and social gatherings.
Located within the vibrant Beechtree community, you'll have access to top-tier amenities, including a community center, gym, pool, tennis courts, nature trails, and pickleball courts.
With its flexible floor plan, modern features, and prime location, 3715 Pentland Hills Dr is a home you won't want to miss. Contact us today to schedule a showing!
Location
State MD
County Prince Georges
Zoning LCD
Rooms
Basement Fully Finished
Main Level Bedrooms 1
Interior
Interior Features Floor Plan - Open, Recessed Lighting, Ceiling Fan(s), Family Room Off Kitchen, Kitchen - Island, Upgraded Countertops, Formal/Separate Dining Room, Chair Railings, Crown Moldings, Walk-in Closet(s), Primary Bath(s), Carpet, Butlers Pantry, Wet/Dry Bar
Hot Water Electric
Heating Programmable Thermostat
Cooling Central A/C
Equipment Stainless Steel Appliances, Built-In Microwave, Cooktop, Dishwasher, Oven - Double, Refrigerator, Icemaker
Fireplace N
Appliance Stainless Steel Appliances, Built-In Microwave, Cooktop, Dishwasher, Oven - Double, Refrigerator, Icemaker
Heat Source Natural Gas
Exterior
Parking Features Garage - Front Entry, Garage Door Opener
Garage Spaces 2.0
Amenities Available Club House, Tennis Courts, Pool - Outdoor, Tot Lots/Playground
Water Access N
Accessibility None
Attached Garage 2
Total Parking Spaces 2
Garage Y
Building
Story 3
Foundation Other
Sewer Public Sewer
Water Public
Architectural Style Colonial
Level or Stories 3
Additional Building Above Grade, Below Grade
New Construction N
Schools
School District Prince George'S County Public Schools
Others
HOA Fee Include Trash,Pool(s),Snow Removal,Recreation Facility
Senior Community No
Tax ID 17035599792
Ownership Fee Simple
SqFt Source Assessor
Special Listing Condition Standard

Get More Information




