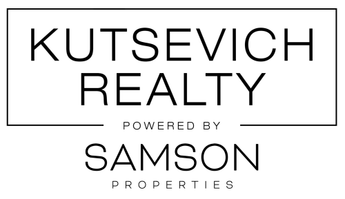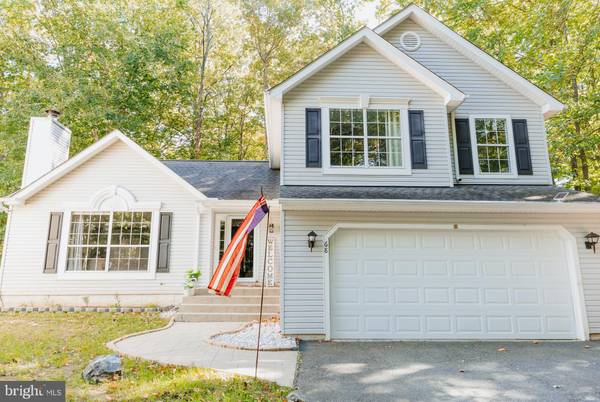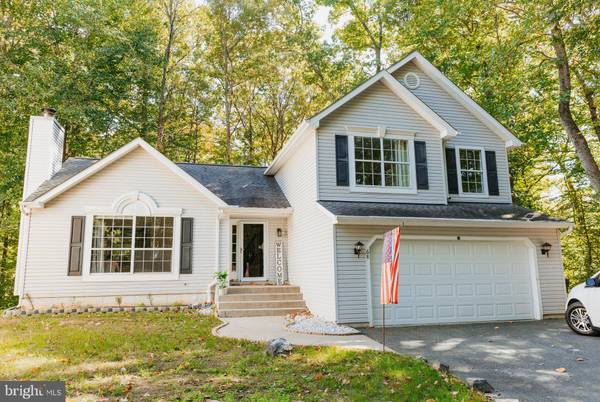
UPDATED:
12/18/2024 07:01 AM
Key Details
Property Type Single Family Home
Sub Type Detached
Listing Status Active
Purchase Type For Rent
Square Footage 2,341 sqft
Subdivision Stone Hill Estates
MLS Listing ID VAST2034366
Style Traditional,Bi-level
Bedrooms 3
Full Baths 2
Half Baths 1
HOA Fees $125/ann
HOA Y/N Y
Abv Grd Liv Area 1,461
Originating Board BRIGHT
Year Built 1993
Lot Size 0.308 Acres
Acres 0.31
Property Description
Beautiful 3+ Bedroom / 2.5 Bath Single Family Home located minutes from I-95 on a private drive with trees on three sides of the house.
3 Bedrooms PLUS additional sleeping area in bright basement (with closet), and two living room/family rooms and dining allows for your family to have both togetherness space and private areas. Wooded back and side yards allow for hours of fun and exploration for the little ones, and minimal traffic to worry about for street play.
Full Bathroom within the Master Suite along with another full bath shared by the two upstairs bedrooms. A Powder Room (1/2 bath) is conveniently located on the main living level. Bright kitchen overlooks one family room and leads into separate dining room. Lots of windows brings the beauty of nature indoors.
Situated at the end of a private drive shared with only one other single-family home, 68 Dorothy Lane is 2.5 miles to I-95 via Garrisonville Road (Rt 610). All retail amenities; restaurants, grocery, hardware, hair/nail studios and specialty shops, are a short drive away. This house gives you all of the conveniences of an urban area coupled with the privacy of a beautifully wooded setting.
Prospective Tenants should have Credit Scores of 700+, Monthly Income of at least 3X the Rent, and Positive Previous-Landlord References.
To be considered, you will need to submit the Property Manager's Rental Application which is a non-refundable fee of $55 per adult applicant.
No group houses (unrelated adult occupants).
Lister is a licensed real estate broker and has been engaged by the owner to represent this property.
Location
State VA
County Stafford
Zoning R1
Rooms
Other Rooms Living Room, Dining Room, Primary Bedroom, Bedroom 2, Bedroom 3, Kitchen, Family Room, Recreation Room, Bathroom 2, Primary Bathroom, Additional Bedroom
Basement Fully Finished
Interior
Hot Water Electric
Heating Heat Pump(s)
Cooling Heat Pump(s)
Flooring Hardwood, Laminated, Carpet
Fireplaces Number 1
Fireplaces Type Screen
Equipment Built-In Microwave, Dryer, Washer, Dishwasher, Disposal, Refrigerator, Icemaker, Stove
Furnishings No
Fireplace Y
Window Features Double Pane
Appliance Built-In Microwave, Dryer, Washer, Dishwasher, Disposal, Refrigerator, Icemaker, Stove
Heat Source Electric
Laundry Washer In Unit, Dryer In Unit
Exterior
Exterior Feature Deck(s)
Parking Features Garage - Front Entry
Garage Spaces 4.0
Water Access N
Roof Type Shingle
Street Surface Black Top
Accessibility None
Porch Deck(s)
Attached Garage 2
Total Parking Spaces 4
Garage Y
Building
Lot Description Backs to Trees
Story 3
Foundation Permanent
Sewer Public Sewer
Water Public
Architectural Style Traditional, Bi-level
Level or Stories 3
Additional Building Above Grade, Below Grade
New Construction N
Schools
Elementary Schools Kate Waller Barrett
Middle Schools H.H. Poole
High Schools North Stafford
School District Stafford County Public Schools
Others
Pets Allowed N
HOA Fee Include Trash
Senior Community No
Tax ID 20DD 1 23
Ownership Other
SqFt Source Estimated
Miscellaneous Trash Removal
Security Features Electric Alarm
Horse Property N

Get More Information




