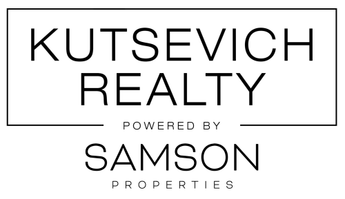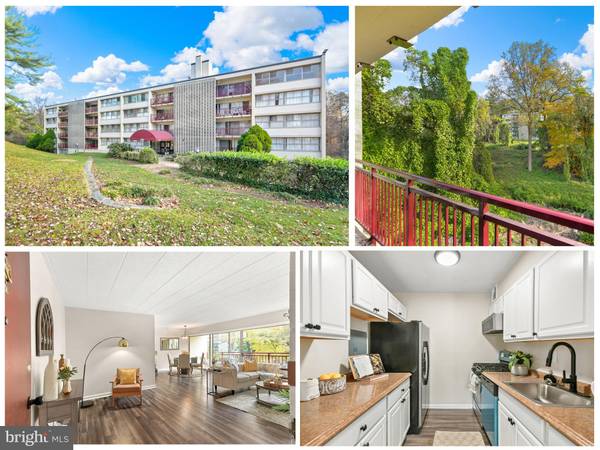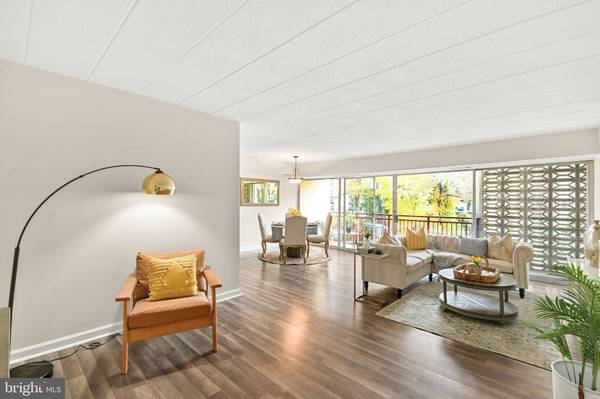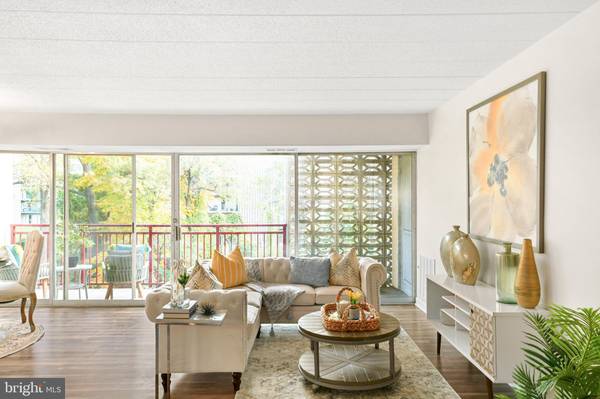
UPDATED:
12/09/2024 12:56 AM
Key Details
Property Type Condo
Sub Type Condo/Co-op
Listing Status Pending
Purchase Type For Sale
Square Footage 1,079 sqft
Price per Sqft $162
Subdivision Presidential Park
MLS Listing ID MDPG2133086
Style Traditional
Bedrooms 3
Full Baths 2
Condo Fees $850/mo
HOA Y/N N
Abv Grd Liv Area 1,079
Originating Board BRIGHT
Year Built 1964
Annual Tax Amount $2,258
Tax Year 2024
Lot Size 1,800 Sqft
Acres 0.04
Property Description
As you step inside, the fresh, modern vibe welcomes you, highlighted by new luxury vinyl plank flooring that flows seamlessly throughout the entire unit. The bright, freshly painted walls set a backdrop for your personal style to shine. Featuring three bedrooms and two full bathrooms, this home provides ample space for relaxation and privacy.
The heart of the home is undoubtedly the updated kitchen, equipped with modern appliances and stylish finishes, perfect for whipping up gourmet meals or enjoying quiet morning coffees. Adjacent to the kitchen, the large balcony offers a serene retreat to unwind after a busy day, overlooking the peaceful surroundings of Silver Spring.
The convenience of this unit extends beyond its interior features. Located in a superb elevator building, accessibility is at its finest. Even more, the common laundry facilities are just a stone's throw away from your doorstep, adding an extra layer of ease to your daily routine.
Living in Silver Spring means embracing a lifestyle full of possibilities. From the thriving arts scene and eclectic eateries to lush parks and frequent community events, Silver Spring is a community that’s always buzzing with energy and activity. Whether you’re commuting to downtown D.C. or exploring local boutiques, everything you need is just minutes away.
Unit 202 at 9203 New Hampshire Ave. isn’t just a place to live—it's a space to thrive. Discover the blend of comfort, style, and convenience in one of the most sought-after neighborhoods in Maryland. This is not just your new apartment; it’s your new home.
Location
State MD
County Prince Georges
Zoning R18
Rooms
Other Rooms Primary Bedroom, Bedroom 2, Bedroom 3, Kitchen, Family Room, Primary Bathroom
Main Level Bedrooms 3
Interior
Interior Features Dining Area
Hot Water Natural Gas
Heating Forced Air
Cooling Central A/C
Equipment Built-In Microwave, Dishwasher, Disposal, Oven/Range - Gas, Refrigerator
Fireplace N
Appliance Built-In Microwave, Dishwasher, Disposal, Oven/Range - Gas, Refrigerator
Heat Source Natural Gas
Laundry Common
Exterior
Exterior Feature Balcony
Parking On Site 1
Amenities Available Elevator, Laundry Facilities
Water Access N
Accessibility Elevator
Porch Balcony
Garage N
Building
Story 1
Unit Features Garden 1 - 4 Floors
Sewer Public Sewer
Water Public
Architectural Style Traditional
Level or Stories 1
Additional Building Above Grade, Below Grade
New Construction N
Schools
School District Prince George'S County Public Schools
Others
Pets Allowed N
HOA Fee Include Ext Bldg Maint,Gas,Heat,Management,Insurance,Parking Fee,Sewer,Trash,Common Area Maintenance,Water
Senior Community No
Tax ID 17171945062
Ownership Fee Simple
SqFt Source Assessor
Acceptable Financing Conventional, Cash
Listing Terms Conventional, Cash
Financing Conventional,Cash
Special Listing Condition Standard

Get More Information




