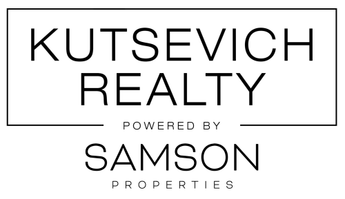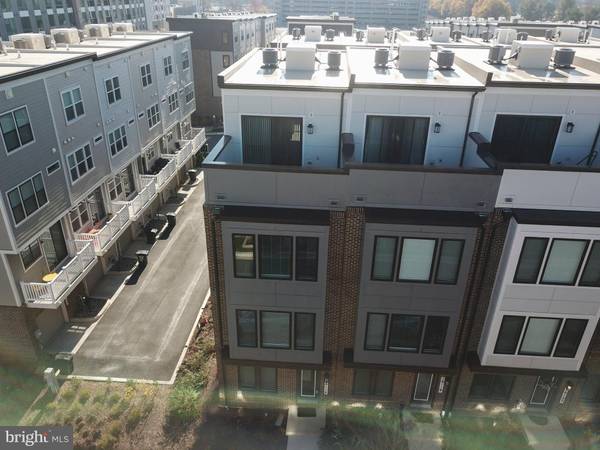
UPDATED:
12/14/2024 01:37 PM
Key Details
Property Type Townhouse
Sub Type End of Row/Townhouse
Listing Status Active
Purchase Type For Rent
Square Footage 1,742 sqft
Subdivision Westside At Shady Grove Metro
MLS Listing ID MDMC2157174
Style Colonial
Bedrooms 3
Full Baths 3
Half Baths 1
HOA Y/N Y
Abv Grd Liv Area 1,742
Originating Board BRIGHT
Year Built 2021
Lot Size 1,306 Sqft
Acres 0.03
Property Description
The third level offers a spacious primary suite with an en-suite bathroom and generous closet space, while a spacious second bedroom and full bath are just down the hall. The fourth level is a private retreat with a bedroom, full bathroom, and a versatile living area ideal for a home office or family room. This level also boasts a private rooftop terrace, perfect for entertaining or enjoying quiet evenings under the stars. The Westside at Shady Grove community enhances the living experience with a clubhouse featuring a fitness center, outdoor pool, cozy fire pits, grilling stations, a lounge, a conference room, and two dog parks.
Additional amenities include playgrounds, a bike-sharing station, and proximity to local parks and trails. Conveniently located just steps from the Shady Grove Metro Station and minutes from I-270, I-370, Downtown Crown, Rockville Town Center, and King Farm, this home offers easy access to shopping, dining, and entertainment. This move-in-ready home is perfect for those seeking a modern, worry-free living experience. Don’t miss the opportunity to make it your own. Schedule a tour today and experience the best of urban living. Apply online, $55 per adult application fee.
Location
State MD
County Montgomery
Zoning R4
Interior
Hot Water Natural Gas
Heating Central
Cooling Central A/C
Flooring Carpet, Hardwood
Fireplaces Number 1
Fireplaces Type Electric, Fireplace - Glass Doors
Equipment Built-In Microwave, Dishwasher, Disposal, Dryer - Front Loading, Energy Efficient Appliances, Oven/Range - Gas, Refrigerator, Stainless Steel Appliances
Fireplace Y
Appliance Built-In Microwave, Dishwasher, Disposal, Dryer - Front Loading, Energy Efficient Appliances, Oven/Range - Gas, Refrigerator, Stainless Steel Appliances
Heat Source Natural Gas
Exterior
Parking Features Garage - Rear Entry, Garage Door Opener
Garage Spaces 2.0
Amenities Available Club House, Common Grounds, Community Center, Exercise Room, Picnic Area, Pool - Outdoor, Swimming Pool, Tot Lots/Playground
Water Access N
Accessibility None
Attached Garage 2
Total Parking Spaces 2
Garage Y
Building
Story 4
Foundation Concrete Perimeter
Sewer Public Sewer
Water Public
Architectural Style Colonial
Level or Stories 4
Additional Building Above Grade, Below Grade
New Construction N
Schools
High Schools Gaithersburg
School District Montgomery County Public Schools
Others
Pets Allowed Y
HOA Fee Include Common Area Maintenance,Pool(s),Recreation Facility,Reserve Funds,Road Maintenance,Snow Removal,Trash
Senior Community No
Tax ID 160903838604
Ownership Other
SqFt Source Estimated
Pets Allowed Case by Case Basis

Get More Information




