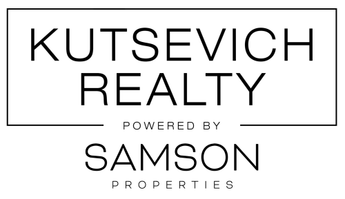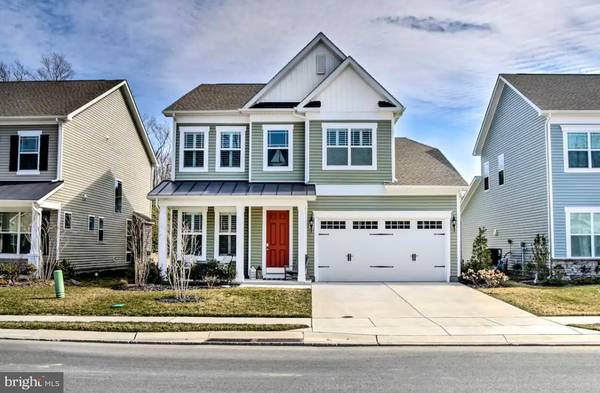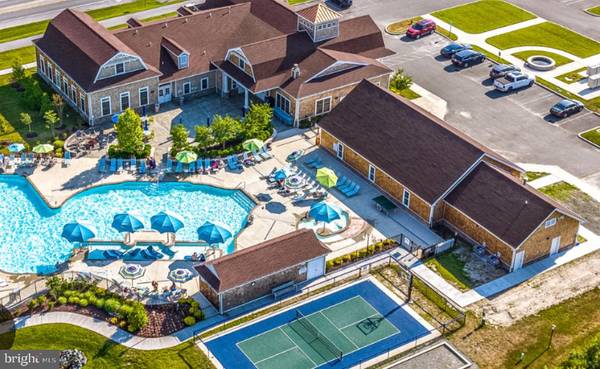
UPDATED:
12/18/2024 04:59 PM
Key Details
Property Type Single Family Home
Sub Type Detached
Listing Status Coming Soon
Purchase Type For Sale
Square Footage 2,850 sqft
Price per Sqft $231
Subdivision Ocean View Beach Club
MLS Listing ID DESU2075160
Style Traditional
Bedrooms 4
Full Baths 3
Half Baths 1
HOA Y/N N
Abv Grd Liv Area 2,850
Originating Board BRIGHT
Year Built 2019
Lot Dimensions 0.00 x 0.00
Property Description
This exquisite property boasts two spacious owner's suites, each equipped with private full baths, ensuring comfort and privacy for you and your guests. The open floor plan creates a seamless flow throughout the main living areas, highlighted by a large kitchen island perfect for gatherings and entertaining.
Culinary enthusiasts will fall in love with the gourmet granite kitchen featuring a double oven and smart appliances, making meal prep a delight. The formal dining room adds an elegant touch, perfect for hosting dinner parties and special occasions.
Enjoy the convenience of a first-floor laundry room and a two-car garage, providing ample storage and easy access. The second-floor additional family room offers a versatile space for relaxation, play, or movie nights.
Located within walking distance to the clubhouse and amenities, you'll have access to fantastic facilities, including an indoor pool for year-round enjoyment. This home perfectly combines modern luxury with practical living.
Location
State DE
County Sussex
Area Baltimore Hundred (31001)
Zoning RESIDENTIAL
Rooms
Main Level Bedrooms 1
Interior
Hot Water Electric
Heating Forced Air, Energy Star Heating System
Cooling Central A/C
Inclusions All furniture, decor, kitchen utensils and appliances-expect items listed under exclusions-please add to an addendum when writing an offer
Fireplace N
Heat Source Propane - Metered
Exterior
Parking Features Garage - Front Entry
Garage Spaces 2.0
Water Access N
Accessibility None
Attached Garage 2
Total Parking Spaces 2
Garage Y
Building
Story 2
Foundation Slab
Sewer Public Sewer
Water Public
Architectural Style Traditional
Level or Stories 2
Additional Building Above Grade, Below Grade
New Construction N
Schools
School District Indian River
Others
Pets Allowed N
Senior Community No
Tax ID 134-17.00-977.01-S29C
Ownership Fee Simple
SqFt Source Estimated
Special Listing Condition Standard

Get More Information




