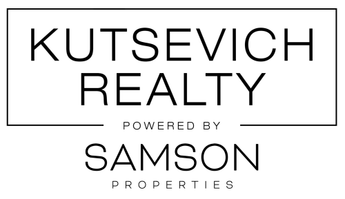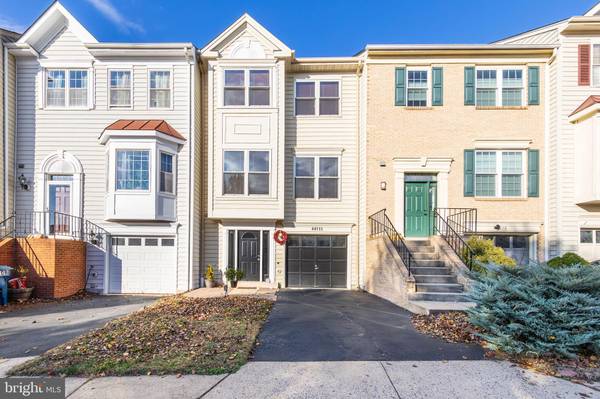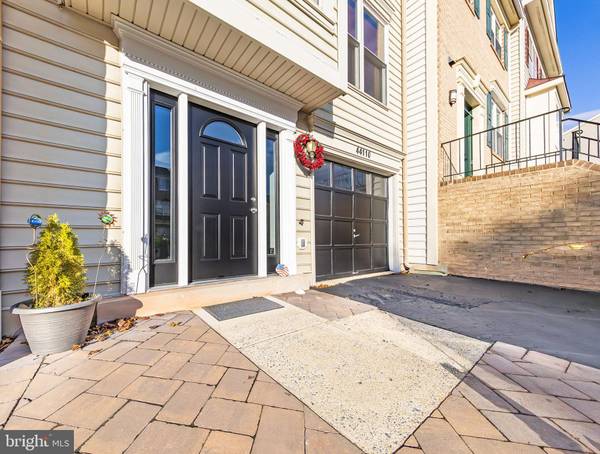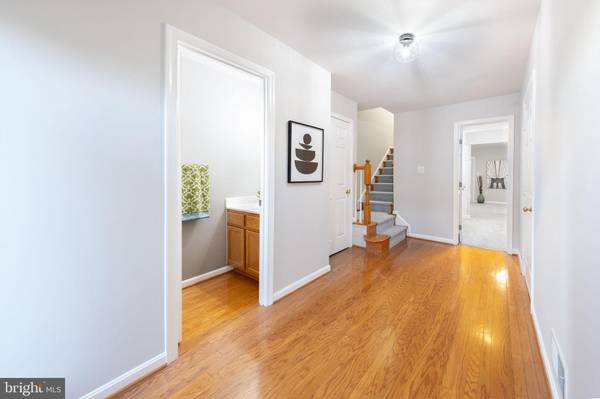
UPDATED:
12/07/2024 12:54 AM
Key Details
Property Type Townhouse
Sub Type Interior Row/Townhouse
Listing Status Pending
Purchase Type For Sale
Square Footage 2,155 sqft
Price per Sqft $290
Subdivision Ashburn Village
MLS Listing ID VALO2082432
Style Traditional
Bedrooms 3
Full Baths 2
Half Baths 1
HOA Fees $124/mo
HOA Y/N Y
Abv Grd Liv Area 2,155
Originating Board BRIGHT
Year Built 1994
Annual Tax Amount $4,729
Tax Year 2024
Lot Size 1,742 Sqft
Acres 0.04
Property Description
The Ashburn Village HOA offers access to four outdoor pools, a year-round indoor pool, eight playgrounds, and 17 miles of walking/jogging paths. There are also baseball & soccer fields, outdoor basketball courts, and a sand volleyball court. A workout facility features a sauna, steam room, racquetball courts, and an indoor basketball court. And, a friendly dog park is nearby! The W&OD Trail is less than a mile from the home - very popular for healthy lifestyle folks. Community is strong and welcoming, the numerous pathways with pretty water and green space connects and enhances the area.
For the commuters, the Ashburn Village Boulevard connects you to Gloucester Parkway, Loudoun County Parkway, the Dulles Greenway, Routes 7, 28, and Silver Line Metro, Dulles Airport and beyond! Shopping & dining, schools, it's all here.
Seller updates list -- 2010 Remodeled kitchen with all new appliances and added crown molding. 2012 New roof. 2013 New hot water heater. 2015 Remodeled primary bath. 2018 New deck, staircase and patio. 2019 New HVAC, new electrical/fuse box panel & additional smoke detectors to be Loudoun County compliant. 2021 New Andersen doors/windows 2022 New carpet lower level and stairway. 2023 New dishwasher. 2024 New paint, lighting & plumbing fixtures, driveway resurface, power-washed deck/patio and carpet cleaning. This home is fresh and SUPER move-in ready for you!
Refer to Special Features and Updates document for details. Goes Active for appointments starting Wednesday Dec 4th. Thanks for your interest!
Location
State VA
County Loudoun
Zoning PDH4
Rooms
Other Rooms Dining Room, Primary Bedroom, Bedroom 2, Bedroom 3, Kitchen, Foyer, Breakfast Room, Great Room, Recreation Room, Storage Room
Basement Outside Entrance, Daylight, Full, Full, Improved, Walkout Level
Interior
Interior Features Breakfast Area, Combination Kitchen/Dining, Kitchen - Table Space, Dining Area, Primary Bath(s), Wood Floors, Floor Plan - Open, Crown Moldings, Recessed Lighting, Walk-in Closet(s), Ceiling Fan(s), Window Treatments
Hot Water Natural Gas
Heating Forced Air
Cooling Central A/C
Flooring Hardwood, Carpet, Stone, Tile/Brick
Equipment Dishwasher, Disposal, Dryer, Exhaust Fan, Refrigerator, Washer, Built-In Microwave, Oven - Wall, Stainless Steel Appliances, Water Heater, Cooktop
Fireplace N
Window Features Double Pane,Insulated
Appliance Dishwasher, Disposal, Dryer, Exhaust Fan, Refrigerator, Washer, Built-In Microwave, Oven - Wall, Stainless Steel Appliances, Water Heater, Cooktop
Heat Source Natural Gas
Laundry Upper Floor, Washer In Unit, Dryer In Unit
Exterior
Exterior Feature Deck(s), Patio(s)
Parking Features Garage Door Opener, Garage - Front Entry
Garage Spaces 1.0
Amenities Available Basketball Courts, Bike Trail, Common Grounds, Jog/Walk Path, Pool - Indoor, Pool - Outdoor, Recreational Center, Tennis Courts, Tot Lots/Playground
Water Access N
Roof Type Asphalt
Accessibility None
Porch Deck(s), Patio(s)
Attached Garage 1
Total Parking Spaces 1
Garage Y
Building
Lot Description Backs to Trees, Backs - Open Common Area
Story 3
Foundation Slab, Concrete Perimeter
Sewer Public Sewer
Water Public
Architectural Style Traditional
Level or Stories 3
Additional Building Above Grade, Below Grade
Structure Type 9'+ Ceilings,Dry Wall
New Construction N
Schools
Elementary Schools Ashburn
Middle Schools Farmwell Station
High Schools Broad Run
School District Loudoun County Public Schools
Others
Pets Allowed Y
HOA Fee Include Pool(s),All Ground Fee,Common Area Maintenance,Road Maintenance,Snow Removal,Trash
Senior Community No
Tax ID 085498008000
Ownership Fee Simple
SqFt Source Assessor
Security Features Fire Detection System
Special Listing Condition Standard
Pets Allowed No Pet Restrictions

Get More Information




