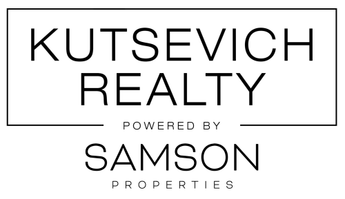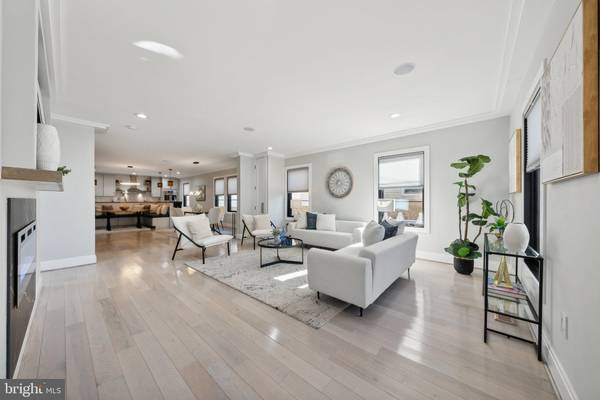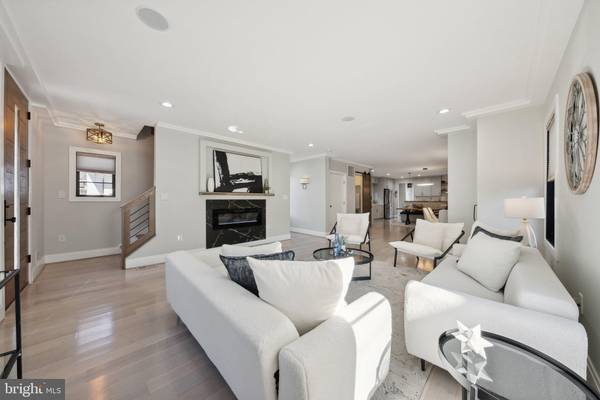
OPEN HOUSE
Sun Dec 22, 1:00pm - 3:00pm
UPDATED:
12/20/2024 01:43 PM
Key Details
Property Type Single Family Home
Sub Type Detached
Listing Status Active
Purchase Type For Sale
Square Footage 4,450 sqft
Price per Sqft $494
Subdivision Lyon Park
MLS Listing ID VAAR2051450
Style Contemporary
Bedrooms 6
Full Baths 5
Half Baths 1
HOA Y/N N
Abv Grd Liv Area 3,950
Originating Board BRIGHT
Year Built 1935
Annual Tax Amount $21,671
Tax Year 2024
Lot Size 4,800 Sqft
Acres 0.11
Property Description
Inside, you'll find gleaming solid hardwood floors, abundant natural light streaming through, and a seamless open floor plan perfect for entertaining. The chef's kitchen is a showstopper, featuring Cafe Collection appliances, custom walnut butcher block island and table, quartz countertops, and a large pantry for all your culinary needs. A cozy mudroom with built-in seating and storage adds practical charm to your daily routine.
For multigenerational convenience, this home includes a private elevator, two balconies with serene views, dual laundry units, and dual HVAC and water heaters, ensuring efficiency and comfort for everyone. The fully furnished walk-up basement apartment with a separate entrance offers incredible flexibility as an Airbnb rental, in-law suite, or guest retreat.
Outside you'll find your own private oasis, complete with a fenced backyard and an outdoor theatre perfect for relaxing or entertaining. The detached 2-car garage with a Level 2 car charger and an additional front parking pad provide ample parking options.
This exceptional home is situated just minutes away from the metro, dining, shopping, top-rated schools, parks, trails, and the vibrant neighborhoods of Clarendon, Courthouse, Rosslyn, and Ballston Quarters, with quick access to DC and beyond. Don't miss your chance to own this one-of-a-kind gem—schedule your tour today!
Location
State VA
County Arlington
Zoning R-5
Rooms
Other Rooms Living Room, Dining Room, Primary Bedroom, Bedroom 3, Bedroom 4, Bedroom 5, Kitchen, Family Room, Bedroom 1, Laundry, Loft, Mud Room, Bedroom 6, Bathroom 2, Bathroom 3, Primary Bathroom, Full Bath, Half Bath
Basement Connecting Stairway, Improved, Interior Access, Outside Entrance, Walkout Level, Fully Finished
Interior
Interior Features Butlers Pantry, Ceiling Fan(s), Dining Area, Recessed Lighting, Wet/Dry Bar, Combination Dining/Living, Combination Kitchen/Dining, Combination Kitchen/Living, Crown Moldings, Entry Level Bedroom, Elevator, Family Room Off Kitchen, Floor Plan - Open, Kitchen - Eat-In, Kitchen - Gourmet, Kitchen - Island, Pantry, Walk-in Closet(s), Wood Floors
Hot Water Natural Gas
Heating Hot Water
Cooling Central A/C
Flooring Ceramic Tile, Hardwood, Marble
Equipment Built-In Microwave, Built-In Range, Cooktop, Disposal, Dishwasher, Stainless Steel Appliances, Washer, Washer/Dryer Stacked, Dryer, Microwave, Oven/Range - Gas, Range Hood, Refrigerator
Fireplace N
Appliance Built-In Microwave, Built-In Range, Cooktop, Disposal, Dishwasher, Stainless Steel Appliances, Washer, Washer/Dryer Stacked, Dryer, Microwave, Oven/Range - Gas, Range Hood, Refrigerator
Heat Source Natural Gas
Laundry Lower Floor, Main Floor
Exterior
Exterior Feature Porch(es)
Parking Features Garage Door Opener
Garage Spaces 3.0
Water Access N
Roof Type Rubber
Accessibility 2+ Access Exits
Porch Porch(es)
Total Parking Spaces 3
Garage Y
Building
Story 4
Foundation Concrete Perimeter, Crawl Space, Slab
Sewer Public Sewer
Water Public
Architectural Style Contemporary
Level or Stories 4
Additional Building Above Grade, Below Grade
Structure Type 9'+ Ceilings,Dry Wall
New Construction N
Schools
Elementary Schools Long Branch
Middle Schools Jefferson
High Schools Washington Lee
School District Arlington County Public Schools
Others
Senior Community No
Tax ID 18-038-007
Ownership Fee Simple
SqFt Source Assessor
Special Listing Condition Standard

Get More Information




