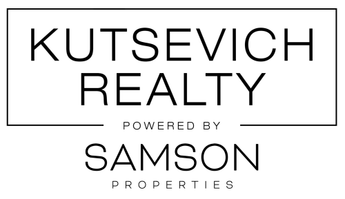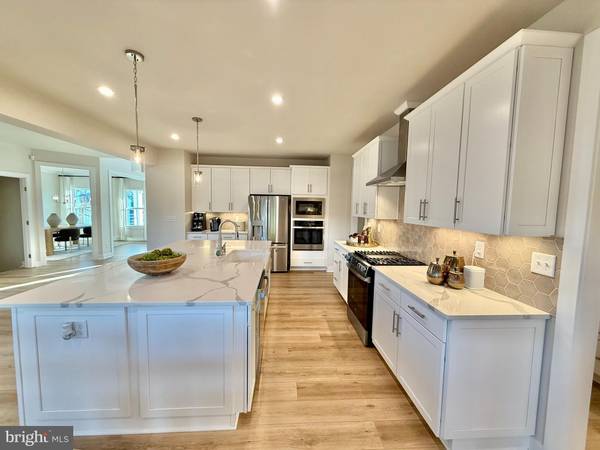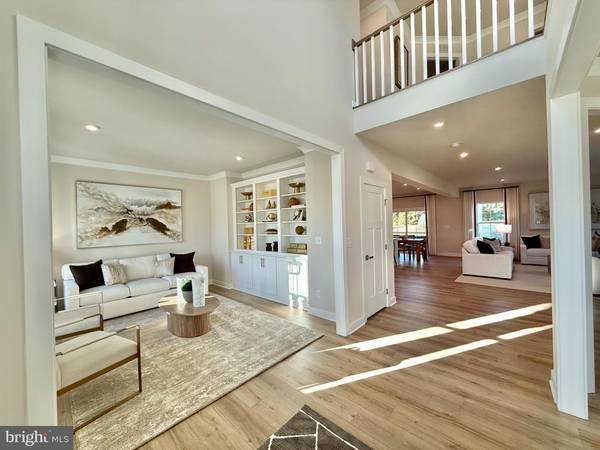
UPDATED:
12/15/2024 05:13 PM
Key Details
Property Type Single Family Home
Sub Type Detached
Listing Status Active
Purchase Type For Sale
Square Footage 4,333 sqft
Price per Sqft $291
Subdivision None Available
MLS Listing ID DENC2073274
Style Traditional
Bedrooms 5
Full Baths 4
Half Baths 1
HOA Fees $500/ann
HOA Y/N Y
Abv Grd Liv Area 3,765
Originating Board BRIGHT
Year Built 2024
Annual Tax Amount $9,086
Tax Year 2024
Lot Size 10,454 Sqft
Acres 0.24
Lot Dimensions 0.00 x 0.00
Property Description
Build a stunning estate home in this one-of-a-kind community. With up to 7 bedrooms and 6 baths, plus an included finished basement, you’ll have room for everyone and everything. Luxury features come included in the base price – HardiPlank siding, a gourmet kitchen with quartz countertops, luxury plank vinyl flooring, and so much more are standard in every home at Delaware National. Add luxury features like a fireplace, deck, or basement wet bar to your home to make it the envy of your social circle. You’ll have plenty of storage for cars, tools, and toys in your included 2-car garage, but you can add on a 3rd-car garage if you need additional storage space.
Living at Delaware National is the best of both worlds – your home will be set in a stunning community defined by mature trees and natural beauty, and you’ll still be in an ultra-convenient location close to shopping, dining, and entertainment. Running errands is a breeze with Wegmans at Barley Mill less than 2 miles from home. If you need to do some more serious shopping, the Christiana Mall and Fashion Center is under 8 miles from home. You’ll find plenty of charming shops and restaurants close to home in Greenville. Commuters and travelers – you’ll be less than 5 minutes from 141 and close to I-95 and 202 for easy travel anywhere in the region.
A community like this one doesn’t come around often – don’t miss your chance to call Delaware National home.
Location
State DE
County New Castle
Area New Castle/Red Lion/Del.City (30904)
Zoning R1
Rooms
Other Rooms Living Room, Dining Room, Bedroom 5, Kitchen, Great Room, Loft, Office, Recreation Room, Media Room, Full Bath
Basement Poured Concrete, Space For Rooms, Fully Finished, Water Proofing System, Partially Finished
Interior
Interior Features Bathroom - Soaking Tub, Crown Moldings, Family Room Off Kitchen, Floor Plan - Open, Formal/Separate Dining Room, Kitchen - Island, Pantry, Recessed Lighting, Walk-in Closet(s)
Hot Water Natural Gas, Tankless
Heating Zoned, Forced Air
Cooling Central A/C, Whole House Exhaust Ventilation, Zoned
Flooring Luxury Vinyl Plank, Carpet, Ceramic Tile
Equipment Built-In Microwave, Oven - Wall, Oven/Range - Gas, Oven/Range - Electric, Stainless Steel Appliances, Water Heater - Tankless
Fireplace N
Window Features Double Pane,Energy Efficient,Screens
Appliance Built-In Microwave, Oven - Wall, Oven/Range - Gas, Oven/Range - Electric, Stainless Steel Appliances, Water Heater - Tankless
Heat Source Natural Gas
Laundry Upper Floor
Exterior
Parking Features Garage - Front Entry, Covered Parking
Garage Spaces 6.0
Water Access N
Roof Type Architectural Shingle,Metal
Accessibility None
Attached Garage 3
Total Parking Spaces 6
Garage Y
Building
Story 2
Foundation Concrete Perimeter
Sewer Public Septic, Public Sewer
Water Public
Architectural Style Traditional
Level or Stories 2
Additional Building Above Grade, Below Grade
New Construction Y
Schools
School District Red Clay Consolidated
Others
Pets Allowed Y
Senior Community No
Tax ID 07-031.20-144
Ownership Fee Simple
SqFt Source Estimated
Special Listing Condition Standard
Pets Allowed Cats OK, Dogs OK

Get More Information




