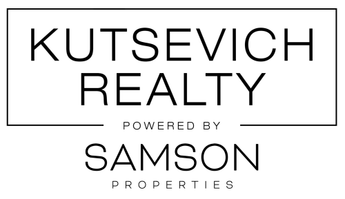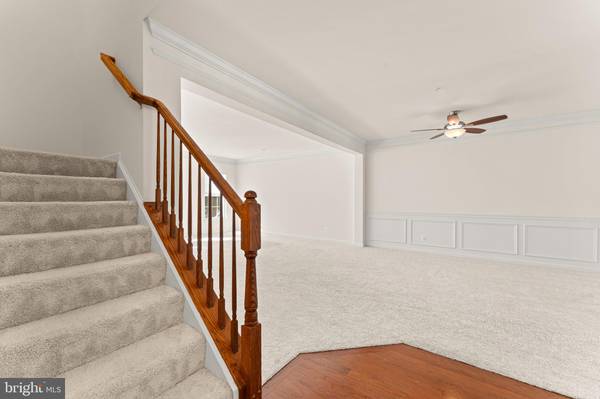
UPDATED:
12/20/2024 03:58 PM
Key Details
Property Type Townhouse
Sub Type Interior Row/Townhouse
Listing Status Active
Purchase Type For Rent
Square Footage 2,379 sqft
Subdivision Potomac Club
MLS Listing ID VAPW2084958
Style A-Frame
Bedrooms 3
Full Baths 2
Half Baths 1
Abv Grd Liv Area 2,379
Originating Board BRIGHT
Year Built 2012
Property Description
Stunning 3-Bedroom Condo in a Gated Community! This beautifully designed home offers a gourmet kitchen equipped with stainless steel appliances, recessed lighting, granite countertops, and a spacious island with barstool seating. Enjoy meals in the open breakfast area, complete with an electric fireplace, or step out onto the back balcony to relax in the fresh air. The elegant dining area features crown and chair rail moldings, while the bright and airy family room flows seamlessly into a versatile flex room with charming glass French doors. Upstairs, you'll find plush carpeting throughout. The primary bedroom boasts a luxurious ensuite bathroom with dual vanities, a tiled stall shower, and a soaking tub. Two additional bedrooms share a well-appointed hall bathroom. Washer and dryer are included on this level.
The home includes a 1-car attached garage with a driveway for additional parking, plus extra spaces available nearby. The community offers an impressive array of amenities, such as a fitness center, rock-climbing wall, sauna, indoor and outdoor pools, two playgrounds, and a basketball court. Just a short walk away, Stonebridge Town Center provides a variety of dining, shopping, and entertainment options. Ideal for commuters, this townhome is conveniently located just minutes from the HOV and commuter lot, as well as the VRE train station, ensuring easy access to DC, Ft. Belvoir, Quantico, and The Pentagon. Conveniently located near I-95, shopping, restaurants, and grocery stores, this condo combines comfort, style, and practicality. Don't miss your chance to make it yours!
Location
State VA
County Prince William
Zoning PMR
Interior
Hot Water Natural Gas
Cooling Central A/C, Ceiling Fan(s)
Fireplaces Number 1
Fireplace Y
Heat Source Natural Gas
Laundry Dryer In Unit, Washer In Unit, Has Laundry
Exterior
Parking Features Garage - Rear Entry, Inside Access
Garage Spaces 2.0
Water Access N
Accessibility None
Attached Garage 1
Total Parking Spaces 2
Garage Y
Building
Story 3
Foundation Permanent, Concrete Perimeter
Sewer Public Sewer
Water Public
Architectural Style A-Frame
Level or Stories 3
Additional Building Above Grade, Below Grade
New Construction N
Schools
School District Prince William County Public Schools
Others
Pets Allowed Y
Senior Community No
Tax ID 8391-12-0741.02
Ownership Other
SqFt Source Estimated
Miscellaneous HOA/Condo Fee,Trash Removal,Water,Lawn Service
Pets Allowed Pet Addendum/Deposit, Case by Case Basis

Get More Information




