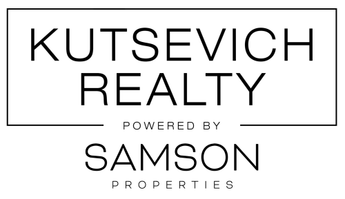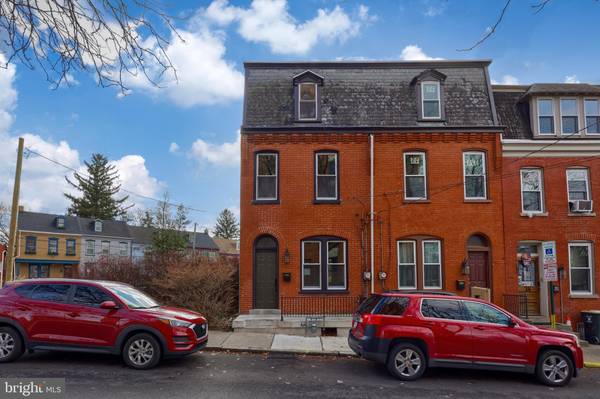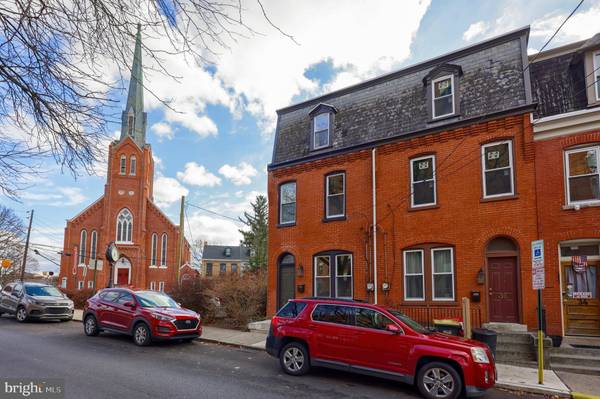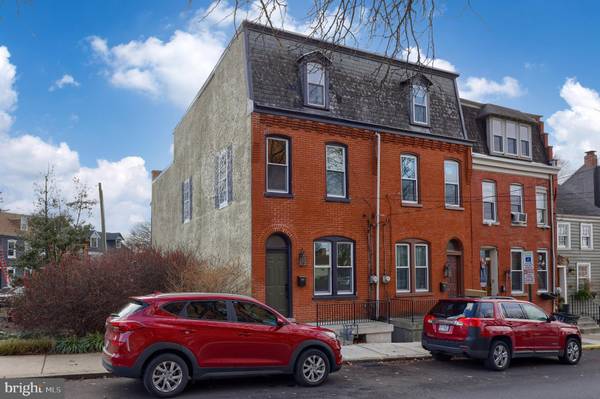UPDATED:
12/30/2024 06:08 PM
Key Details
Property Type Townhouse
Sub Type End of Row/Townhouse
Listing Status Coming Soon
Purchase Type For Sale
Square Footage 1,926 sqft
Price per Sqft $202
Subdivision Mussertown
MLS Listing ID PALA2062282
Style Traditional
Bedrooms 3
Full Baths 2
Half Baths 2
HOA Y/N N
Abv Grd Liv Area 1,926
Originating Board BRIGHT
Year Built 1893
Annual Tax Amount $2,599
Tax Year 2024
Lot Size 4,356 Sqft
Acres 0.1
Lot Dimensions 0.00 x 0.00
Property Description
This beautifully remodeled end-of-row townhome in the charming Mussertown neighborhood offers the perfect blend of modern updates and prime location. Step inside to discover a thoughtfully updated interior featuring new flooring, windows, plumbing, and electrical systems. A newly added primary bathroom adds convenience and comfort, while the gorgeous new kitchen boasts quartz countertops and a pantry for ample storage.
One of the standout features of this home is its iconic artwork adorning the side of the house, a nod to Lancaster's vibrant culture. Even more exceptional is the city-maintained park that doubles as your side yard – beautifully landscaped and ready for outdoor enjoyment.
Located just a short walk from Lancaster's thriving city center, you'll have easy access to the Central Market, Southern Market, Fulton Theatre, and a variety of incredible restaurants and shops.
Don't miss your chance to call this one-of-a-kind home yours. Schedule a showing today and experience everything Lancaster has to offer!
Location
State PA
County Lancaster
Area Lancaster City (10533)
Zoning RESIDENTIAL
Rooms
Other Rooms Living Room, Dining Room, Primary Bedroom, Bedroom 3, Kitchen, Basement, Bedroom 1, Laundry, Bonus Room, Primary Bathroom, Full Bath, Half Bath
Basement Full, Interior Access, Unfinished
Interior
Interior Features Bathroom - Stall Shower, Bathroom - Tub Shower, Built-Ins, Carpet, Ceiling Fan(s), Combination Dining/Living, Dining Area, Floor Plan - Traditional, Pantry, Primary Bath(s), Recessed Lighting, Upgraded Countertops, Walk-in Closet(s)
Hot Water Natural Gas
Heating Forced Air
Cooling Central A/C
Flooring Ceramic Tile, Luxury Vinyl Plank, Carpet
Inclusions Stove, dishwasher, stackable washer/dryer
Equipment Dishwasher, Disposal, Dryer - Front Loading, Exhaust Fan, Range Hood, Oven/Range - Electric, Washer - Front Loading, Washer/Dryer Stacked, Water Heater
Fireplace N
Window Features Double Pane,Insulated,Replacement
Appliance Dishwasher, Disposal, Dryer - Front Loading, Exhaust Fan, Range Hood, Oven/Range - Electric, Washer - Front Loading, Washer/Dryer Stacked, Water Heater
Heat Source Natural Gas
Laundry Upper Floor, Washer In Unit, Dryer In Unit
Exterior
Exterior Feature Balcony
Fence Wood
Water Access N
View City
Roof Type Rubber,Slate
Street Surface Black Top
Accessibility None
Porch Balcony
Road Frontage City/County
Garage N
Building
Lot Description Adjoins - Open Space, Corner, Landscaping, Rear Yard, SideYard(s)
Story 2.5
Foundation Stone
Sewer Public Sewer
Water Public
Architectural Style Traditional
Level or Stories 2.5
Additional Building Above Grade, Below Grade
Structure Type Plaster Walls
New Construction N
Schools
Elementary Schools Carter And Macrae
Middle Schools John F Reynolds
High Schools Mccaskey H.S.
School District School District Of Lancaster
Others
Senior Community No
Tax ID 333-51563-0-0000
Ownership Fee Simple
SqFt Source Assessor
Security Features Carbon Monoxide Detector(s),Smoke Detector
Acceptable Financing Cash, Conventional, FHA, PHFA, VA
Listing Terms Cash, Conventional, FHA, PHFA, VA
Financing Cash,Conventional,FHA,PHFA,VA
Special Listing Condition Standard




