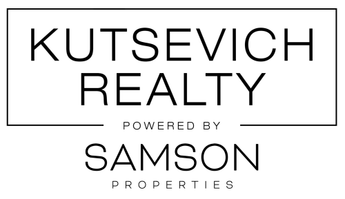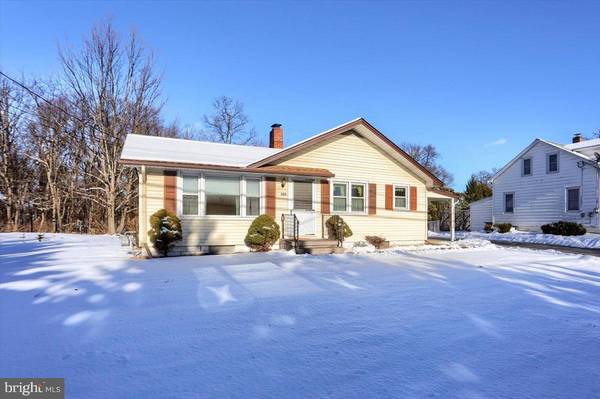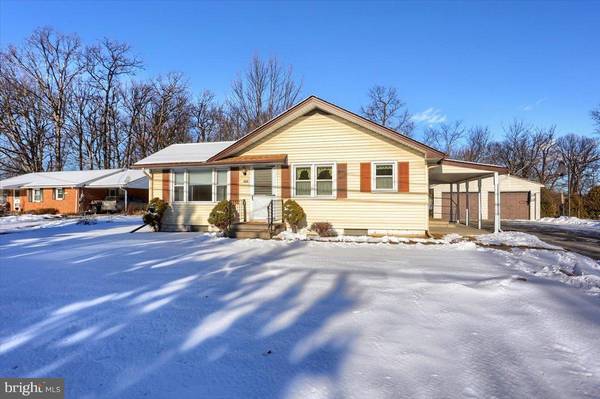UPDATED:
01/08/2025 03:45 PM
Key Details
Property Type Single Family Home
Sub Type Detached
Listing Status Active
Purchase Type For Sale
Square Footage 1,642 sqft
Price per Sqft $140
Subdivision South Hanover
MLS Listing ID PAYK2073868
Style Ranch/Rambler
Bedrooms 3
Full Baths 1
HOA Y/N N
Abv Grd Liv Area 1,066
Originating Board BRIGHT
Year Built 1962
Annual Tax Amount $4,216
Tax Year 2024
Lot Size 0.450 Acres
Acres 0.45
Property Description
As you enter the home, you are greeted by hardwood floors that flow throughout most of the main level. The knotty pine kitchen brings a touch of nostalgia to the home. The appliances are included.
The finished lower level is the ideal spot for cozying up by the brick fireplace on cold winter nights or entertaining friends and family. The attic provides extra storage space, while the two-car garage offers convenience and added value.
This home features a new Timberline Roof and new windows installed in 2011, providing peace of mind for the future homeowner. The gas heat ensures efficient heating during the colder months.
Enjoy the peace and quiet of the large backyard, perfect for gardening, outdoor activities, or simply relaxing on a sunny day.
This property is being sold as is, offering a blank canvas for you to make it your own. With its charming features and spacious lot, this home is perfect for those looking to put their personal touch on a property in a desirable location. Don't miss out on this opportunity to own a piece of South Hanover – schedule your showing today!
Location
State PA
County York
Area Penn Twp (15244)
Zoning R-15 RESIDENTIAL
Rooms
Other Rooms Living Room, Bedroom 2, Bedroom 3, Kitchen, Family Room, Basement, Bedroom 1, Bathroom 1
Basement Partially Finished, Sump Pump
Main Level Bedrooms 3
Interior
Interior Features Attic, Entry Level Bedroom
Hot Water Natural Gas
Heating Baseboard - Hot Water
Cooling None
Flooring Hardwood
Fireplaces Number 1
Fireplaces Type Heatilator, Brick, Wood
Inclusions refrigerator, oven/range, washer, dryer
Fireplace Y
Window Features Double Hung,Replacement,Insulated
Heat Source Natural Gas
Laundry Basement, Dryer In Unit, Washer In Unit
Exterior
Parking Features Garage - Front Entry
Garage Spaces 9.0
Water Access N
Roof Type Architectural Shingle
Accessibility Grab Bars Mod
Total Parking Spaces 9
Garage Y
Building
Lot Description Backs to Trees
Story 1
Foundation Block
Sewer Public Sewer
Water Public
Architectural Style Ranch/Rambler
Level or Stories 1
Additional Building Above Grade, Below Grade
New Construction N
Schools
Middle Schools Emory H Markle
High Schools South Western Senior
School District South Western
Others
Senior Community No
Tax ID 44-000-CE-0116-00-00000
Ownership Fee Simple
SqFt Source Assessor
Acceptable Financing Cash, Conventional
Listing Terms Cash, Conventional
Financing Cash,Conventional
Special Listing Condition Standard




