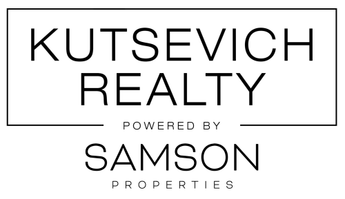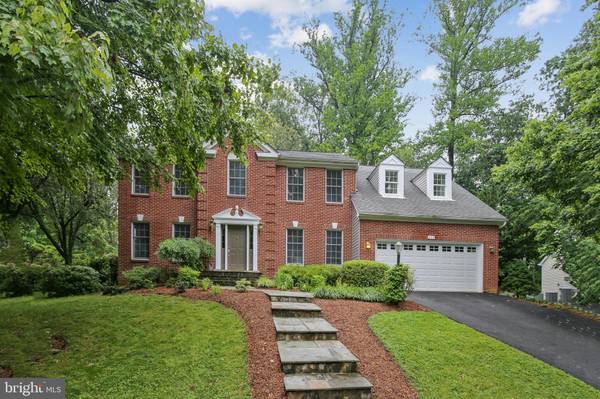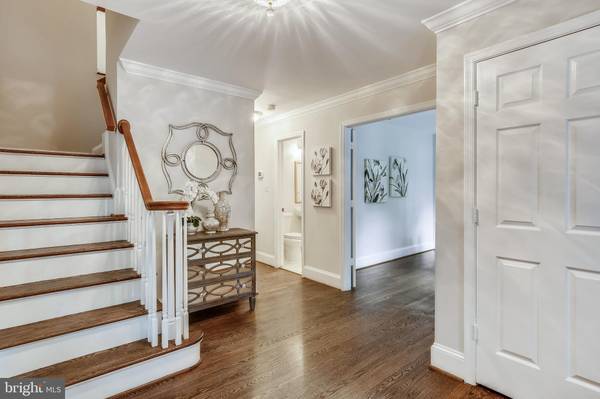For more information regarding the value of a property, please contact us for a free consultation.
Key Details
Sold Price $1,150,000
Property Type Single Family Home
Sub Type Detached
Listing Status Sold
Purchase Type For Sale
Square Footage 4,650 sqft
Price per Sqft $247
Subdivision East Creek
MLS Listing ID VAFX2021794
Sold Date 10/15/21
Style Colonial
Bedrooms 4
Full Baths 3
Half Baths 1
HOA Fees $4/ann
HOA Y/N Y
Abv Grd Liv Area 3,450
Originating Board BRIGHT
Year Built 1988
Annual Tax Amount $13,564
Tax Year 2021
Lot Size 9,230 Sqft
Acres 0.21
Property Description
Comfort and spaciousness are the essence of this classic home in sought after Town of Vienna. Natural light saturates the home with skylights in the 2-story Family Room and many windows throughout. The versatile floorplan with open loft and main level Office easily accommodates a work-from-home lifestyle. The main level has a gracious Living Room and a Dining Room with bay window overlooking a serene garden. The expansive, open concept Kitchen/Family Room layout adds a contemporary touch . Updated Kitchen has stainless steel appliances, granite counters, and cooktop (plumbed for gas) and there is generous table space with a bay window in the Breakfast Area. The Family Room has built-in bookcases and a gas fireplace. Upstairs are three Bedrooms and the Primary Bedroom Suite. The Primary Bath has a soaking tub and separate shower. And a great design feature is the large, light-filled loft. On the lower level is a Recreation Room with another gas fireplace and built-in bar, Full Bath, and Den with walk-in closet and a large Laundry Room with lots of storage. Please note: outlets for washer and dryer in mudroom; new shower enclosure to be installed in Primary Bath; approx. 4650 sq.ft. on 3 levels; private yard with screened porch and patio; cul de sac; intown living; close to Foxstone Park and Cardinal Hill Swim and Racquet Club. Enjoy everything Vienna offers.
Location
State VA
County Fairfax
Zoning 904
Rooms
Other Rooms Living Room, Dining Room, Primary Bedroom, Bedroom 2, Bedroom 4, Kitchen, Family Room, Den, Foyer, Breakfast Room, Study, Laundry, Loft, Recreation Room, Bathroom 2, Bathroom 3, Primary Bathroom
Basement Full, Fully Finished
Interior
Hot Water Natural Gas
Heating Heat Pump(s), Zoned, Forced Air, Central
Cooling Ceiling Fan(s), Central A/C, Zoned, Heat Pump(s)
Flooring Carpet, Ceramic Tile, Hardwood, Concrete, Other
Fireplaces Number 2
Fireplaces Type Fireplace - Glass Doors, Mantel(s), Gas/Propane
Equipment Cooktop, Cooktop - Down Draft, Dishwasher, Disposal, Dryer, Exhaust Fan, Extra Refrigerator/Freezer, Icemaker, Microwave, Oven - Double, Oven - Wall, Oven/Range - Electric, Stainless Steel Appliances, Refrigerator, Washer
Fireplace Y
Window Features Double Pane,Double Hung,Skylights,Transom,Bay/Bow
Appliance Cooktop, Cooktop - Down Draft, Dishwasher, Disposal, Dryer, Exhaust Fan, Extra Refrigerator/Freezer, Icemaker, Microwave, Oven - Double, Oven - Wall, Oven/Range - Electric, Stainless Steel Appliances, Refrigerator, Washer
Heat Source Electric, Natural Gas
Laundry Basement, Dryer In Unit, Washer In Unit, Lower Floor, Hookup, Main Floor
Exterior
Exterior Feature Patio(s), Screened
Parking Features Garage Door Opener
Garage Spaces 4.0
Water Access N
View Garden/Lawn
Accessibility None
Porch Patio(s), Screened
Attached Garage 2
Total Parking Spaces 4
Garage Y
Building
Lot Description Cul-de-sac, Front Yard, Landscaping, No Thru Street, Private
Story 3
Foundation Permanent
Sewer Public Sewer
Water Public
Architectural Style Colonial
Level or Stories 3
Additional Building Above Grade, Below Grade
Structure Type 2 Story Ceilings
New Construction N
Schools
Elementary Schools Vienna
Middle Schools Thoreau
High Schools Madison
School District Fairfax County Public Schools
Others
Senior Community No
Tax ID 0382 59 0012
Ownership Fee Simple
SqFt Source Assessor
Acceptable Financing Conventional, Cash
Horse Property N
Listing Terms Conventional, Cash
Financing Conventional,Cash
Special Listing Condition Standard
Read Less Info
Want to know what your home might be worth? Contact us for a FREE valuation!

Our team is ready to help you sell your home for the highest possible price ASAP

Bought with Viktar Kutsevich • Samson Properties
Get More Information




