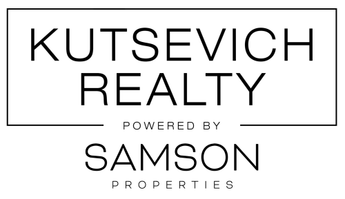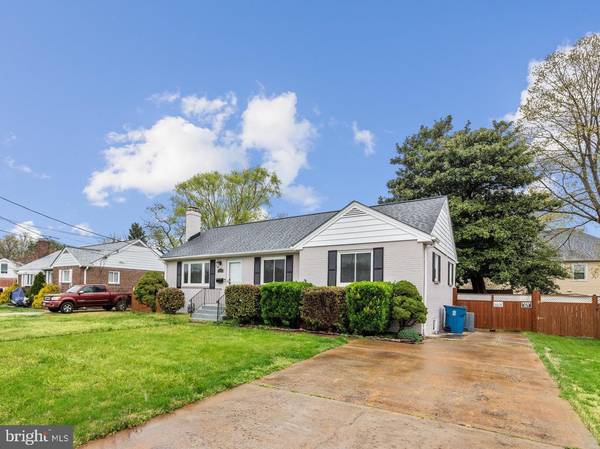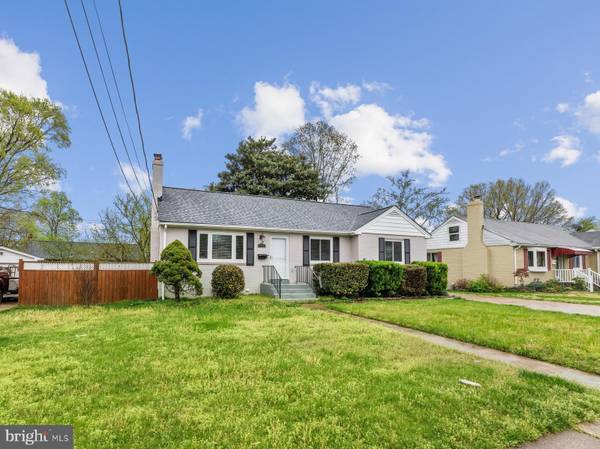For more information regarding the value of a property, please contact us for a free consultation.
Key Details
Sold Price $675,000
Property Type Single Family Home
Sub Type Detached
Listing Status Sold
Purchase Type For Sale
Square Footage 2,420 sqft
Price per Sqft $278
Subdivision Springfield
MLS Listing ID VAFX2121548
Sold Date 05/18/23
Style Cottage
Bedrooms 5
Full Baths 2
HOA Y/N N
Abv Grd Liv Area 1,320
Originating Board BRIGHT
Year Built 1953
Annual Tax Amount $6,510
Tax Year 2023
Lot Size 8,592 Sqft
Acres 0.2
Property Description
Beautifully renovated, move-in ready 5 bed, 2 bath ranch style home with a large, fenced back yard in the heart of Springfield.
As you step inside, you are greeted by a bright and open living room, featuring gleaming floors and a fireplace. Large windows with cordless blinds flood the space with natural light. The living room flows into the dining area and semi open kitchen, complete with stainless steel appliances, stone countertops, and ample cabinet space. The kitchen also features a heated floor and the layout is perfect for both casual dining and entertaining, with a spacious dining area and bar seating.
The home features 5 generously sized bedrooms, each with plenty of closet space and natural light. The main floor consists of 3 bedrooms and 1 full bath. The lower level has 2 additional bedrooms and a full bath. The lower level also features a huge family room and a kitchenette with a sink and refrigerator. There is also a utility room that allows for extra storage and an attic that offers even more storage!
Other notable features of this home include a sunroom, just off the kitchen, a large and fully fenced backyard, a stone patio and fire pit - perfect for outdoor entertaining and relaxation, as well as a large storage shed/workshop. There is also a separate gardening area and 2 car driveway. In addition to the previous renovations, the current owner added a new roof, a new AC unit, a new washer/dryer, new refrigerator, and a new water heater and expansion tank with brand new copper pipes.
The location offers easy access to the beltway, 395 and 95. It is just minutes away from Metro, VRE and many shopping and dining options.
Location
State VA
County Fairfax
Zoning 140
Rooms
Basement Full, Outside Entrance, Windows, Partially Finished
Main Level Bedrooms 3
Interior
Interior Features Attic, Bar, Combination Kitchen/Dining, Crown Moldings, Dining Area, Entry Level Bedroom, Kitchen - Gourmet, Tub Shower, Upgraded Countertops, Window Treatments
Hot Water Natural Gas
Heating Central, Forced Air
Cooling Central A/C
Fireplaces Number 1
Equipment Built-In Microwave, Built-In Range, Dishwasher, Disposal, Dryer, Extra Refrigerator/Freezer, Oven/Range - Gas, Refrigerator, Stainless Steel Appliances, Washer, Water Heater
Appliance Built-In Microwave, Built-In Range, Dishwasher, Disposal, Dryer, Extra Refrigerator/Freezer, Oven/Range - Gas, Refrigerator, Stainless Steel Appliances, Washer, Water Heater
Heat Source Natural Gas
Exterior
Garage Spaces 2.0
Water Access N
Accessibility None
Total Parking Spaces 2
Garage N
Building
Story 1
Foundation Block
Sewer Public Sewer
Water Public
Architectural Style Cottage
Level or Stories 1
Additional Building Above Grade, Below Grade
New Construction N
Schools
Elementary Schools Lynbrook
Middle Schools Key
School District Fairfax County Public Schools
Others
Senior Community No
Tax ID 0804 04020031
Ownership Fee Simple
SqFt Source Assessor
Special Listing Condition Standard
Read Less Info
Want to know what your home might be worth? Contact us for a FREE valuation!

Our team is ready to help you sell your home for the highest possible price ASAP

Bought with Viktar Kutsevich • Samson Properties
Get More Information




