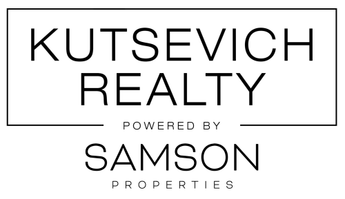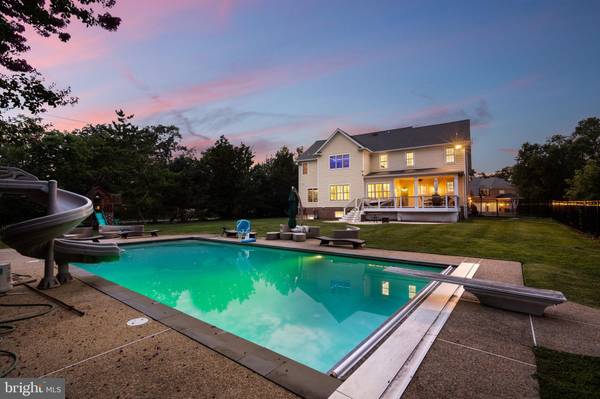For more information regarding the value of a property, please contact us for a free consultation.
Key Details
Sold Price $1,610,000
Property Type Single Family Home
Sub Type Detached
Listing Status Sold
Purchase Type For Sale
Square Footage 6,738 sqft
Price per Sqft $238
Subdivision Thompsons Crest
MLS Listing ID VAFX2145090
Sold Date 11/17/23
Style Contemporary
Bedrooms 5
Full Baths 4
Half Baths 2
HOA Fees $167/mo
HOA Y/N Y
Abv Grd Liv Area 4,622
Originating Board BRIGHT
Year Built 2004
Annual Tax Amount $18,016
Tax Year 2023
Lot Size 0.769 Acres
Acres 0.77
Property Description
This exceptional property offers a blend of elegance, luxury, and convenience, making it the perfect place to call home. Experience resort-style living in your own 0.77-acre lot with a meticulously maintained heated pool and built-in hot tub.
This former model home boasts many top-tier craftsmanship and thoughtful architectural details throughout such as a vaulted ceiling, crown moldings, 3 side car garages, 3 fireplaces, numerous walk-in closets, and a built-in office on the main level.
This home has been lovingly maintained and thoughtfully updated to meet modern expectations.
Updates include plantation shutters on the main level, roof 2016, both a/c units 2018, water heater 2021, JennAir professional range 2021, wall microwave/oven 2021, automatic pool cover 2017, pool motor 2023, fully remodeled basement 2017, repaved driveway 2021, new fence 2020, top of the line Trex deck 2021, Brazilian cherry hardwood floors throughout top two levels, fully finished lower level with wet bar, home theater and rec room.
Kids playground and trampoline (as is) will convey with the property.
Situated in a highly desirable neighborhood, you'll enjoy easy access to i-66 and Rt.50, FairOaks Mall, dining, and many entertainment options.
Location
State VA
County Fairfax
Zoning 111
Rooms
Other Rooms Living Room, Dining Room, Primary Bedroom, Bedroom 2, Bedroom 3, Bedroom 4, Kitchen, Game Room, Family Room, Bedroom 1, Laundry, Office, Recreation Room, Media Room, Bathroom 1, Bathroom 2, Bathroom 3
Basement Daylight, Full, Fully Finished, Outside Entrance, Rear Entrance
Interior
Hot Water Natural Gas
Heating Central
Cooling Central A/C
Flooring Hardwood
Fireplaces Number 3
Fireplaces Type Gas/Propane
Equipment Built-In Microwave, Commercial Range, Dishwasher, Disposal, Dryer, Exhaust Fan, Oven - Wall, Range Hood, Washer, Water Heater
Furnishings No
Fireplace Y
Appliance Built-In Microwave, Commercial Range, Dishwasher, Disposal, Dryer, Exhaust Fan, Oven - Wall, Range Hood, Washer, Water Heater
Heat Source Natural Gas
Laundry Upper Floor
Exterior
Exterior Feature Patio(s), Porch(es)
Parking Features Garage - Side Entry
Garage Spaces 17.0
Fence Fully
Pool Heated, In Ground, Pool/Spa Combo
Water Access N
Accessibility Other
Porch Patio(s), Porch(es)
Total Parking Spaces 17
Garage Y
Building
Lot Description Corner
Story 3
Foundation Block
Sewer Public Septic
Water Public
Architectural Style Contemporary
Level or Stories 3
Additional Building Above Grade, Below Grade
New Construction N
Schools
Elementary Schools Crossfield
Middle Schools Carson
High Schools Oakton
School District Fairfax County Public Schools
Others
Pets Allowed Y
HOA Fee Include Trash,Snow Removal,Common Area Maintenance,Insurance
Senior Community No
Tax ID 0353 25 0006
Ownership Fee Simple
SqFt Source Assessor
Security Features Exterior Cameras,Non-Monitored
Horse Property N
Special Listing Condition Standard
Pets Allowed No Pet Restrictions
Read Less Info
Want to know what your home might be worth? Contact us for a FREE valuation!

Our team is ready to help you sell your home for the highest possible price ASAP

Bought with Suresh B Vemulapalli • Ikon Realty - Ashburn
Get More Information




