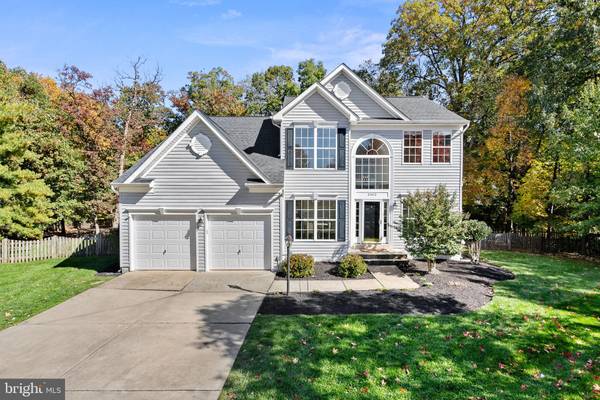For more information regarding the value of a property, please contact us for a free consultation.
Key Details
Sold Price $1,055,000
Property Type Single Family Home
Sub Type Detached
Listing Status Sold
Purchase Type For Sale
Square Footage 3,906 sqft
Price per Sqft $270
Subdivision Broadlands
MLS Listing ID VALO2064206
Sold Date 03/01/24
Style Colonial
Bedrooms 4
Full Baths 3
Half Baths 1
HOA Fees $103/mo
HOA Y/N Y
Abv Grd Liv Area 2,676
Originating Board BRIGHT
Year Built 1999
Annual Tax Amount $7,585
Tax Year 2023
Lot Size 0.370 Acres
Acres 0.37
Property Description
Welcome to 21412 Chickacoan Trail Drive, a stunning retreat nestled in the heart of Broadlands, VA. As you approach, you'll be greeted by a very private .37-acre mature tree lot, offering tranquility and seclusion. Inside, the main level features exquisite hardwood flooring, setting the stage for elegance and comfort. The updated kitchen is a chef's dream, showcasing white cabinets and stainless steel appliances, creating a perfect blend of modern convenience and timeless charm.
The upper hallway and primary bedroom also feature hardwoods, exuding warmth and sophistication. This bedroom also offers 2 walk-in closets, and an en-suite bathroom with separate shower and soaking tub. There are 3 additional bedrooms and 1 full bathroom located on this level.
The lower level is adorned with luxury vinyl plank flooring, complemented by a full bath and a large separate den, offering versatility and comfort. Outside, the extensive hardscape, deck, and patio create a perfect setting for outdoor relaxation and entertainment.
This beautiful property is located in sought after Broadlands with all the amenities that Ashburn has to offer and the HOA covers 3 Olympic pools, tennis courts and nature center located conveniently near the property. Situated close to the silver line metro, commuting to work or exploring the vibrant city of Ashburn has never been easier. Prefer to take the car, no problem with the Dulles Greenway exit just a few minutes away! Additionally, this home is part of the highly rated Briar Woods High School pyramid, making it a perfect choice for families with children.
Don't miss the opportunity to make this amazing property your own. It's a rare find that seamlessly combines privacy, and modern comfort. Schedule your showing today and start living your best life in Broadlands.
Location
State VA
County Loudoun
Zoning PDH3
Rooms
Other Rooms Living Room, Dining Room, Primary Bedroom, Bedroom 2, Bedroom 3, Kitchen, Game Room, Family Room, Den, Bedroom 1, Laundry, Bathroom 2, Bathroom 3, Bonus Room, Primary Bathroom, Half Bath
Basement Full, Fully Finished, Heated, Improved, Outside Entrance, Rear Entrance, Sump Pump, Walkout Stairs
Interior
Interior Features Attic, Built-Ins, Ceiling Fan(s), Floor Plan - Open, Kitchen - Eat-In, Kitchen - Gourmet, Kitchen - Island, Breakfast Area, Carpet, Crown Moldings, Dining Area, Family Room Off Kitchen, Formal/Separate Dining Room, Kitchen - Table Space, Primary Bath(s), Soaking Tub, Upgraded Countertops, Wainscotting, Walk-in Closet(s), Wood Floors
Hot Water Natural Gas
Heating Forced Air
Cooling Central A/C
Flooring Hardwood, Partially Carpeted
Fireplaces Number 1
Fireplaces Type Fireplace - Glass Doors, Gas/Propane, Mantel(s)
Equipment Dishwasher, Disposal, Dryer - Electric, Exhaust Fan, Icemaker, Microwave, Oven - Self Cleaning, Oven - Single, Oven/Range - Gas, Range Hood, Refrigerator, Six Burner Stove, Stainless Steel Appliances, Washer, Water Heater
Fireplace Y
Window Features Double Pane,Energy Efficient
Appliance Dishwasher, Disposal, Dryer - Electric, Exhaust Fan, Icemaker, Microwave, Oven - Self Cleaning, Oven - Single, Oven/Range - Gas, Range Hood, Refrigerator, Six Burner Stove, Stainless Steel Appliances, Washer, Water Heater
Heat Source Natural Gas
Laundry Basement, Lower Floor
Exterior
Exterior Feature Deck(s), Patio(s)
Parking Features Garage - Front Entry, Garage Door Opener
Garage Spaces 2.0
Fence Fully, Wood
Amenities Available Basketball Courts, Jog/Walk Path, Pool - Outdoor, Tennis Courts, Tot Lots/Playground
Water Access N
View Trees/Woods
Roof Type Architectural Shingle
Street Surface Black Top
Accessibility 32\"+ wide Doors
Porch Deck(s), Patio(s)
Road Frontage Public
Attached Garage 2
Total Parking Spaces 2
Garage Y
Building
Lot Description Backs to Trees, Cul-de-sac, Front Yard
Story 3
Foundation Slab
Sewer Public Sewer
Water Public
Architectural Style Colonial
Level or Stories 3
Additional Building Above Grade, Below Grade
New Construction N
Schools
Elementary Schools Hillside
Middle Schools Eagle Ridge
High Schools Briar Woods
School District Loudoun County Public Schools
Others
Pets Allowed Y
HOA Fee Include Road Maintenance,Common Area Maintenance,Management,Pool(s),Trash
Senior Community No
Tax ID 155396547000
Ownership Fee Simple
SqFt Source Assessor
Acceptable Financing Cash, Contract, Conventional, FHA, VA
Listing Terms Cash, Contract, Conventional, FHA, VA
Financing Cash,Contract,Conventional,FHA,VA
Special Listing Condition Standard
Pets Allowed No Pet Restrictions
Read Less Info
Want to know what your home might be worth? Contact us for a FREE valuation!

Our team is ready to help you sell your home for the highest possible price ASAP

Bought with Viktar Kutsevich • Samson Properties
Get More Information




