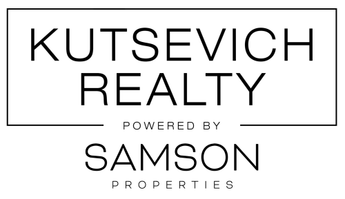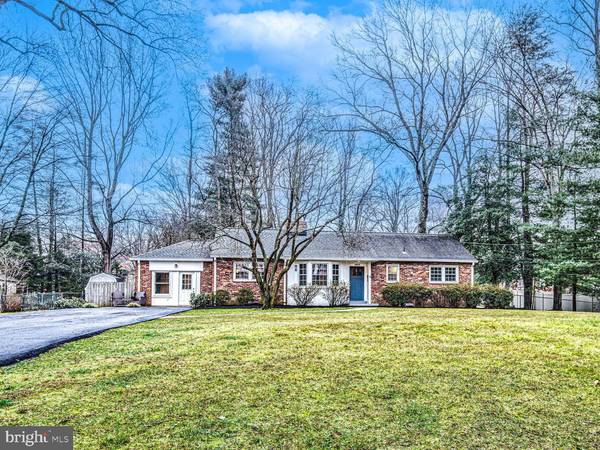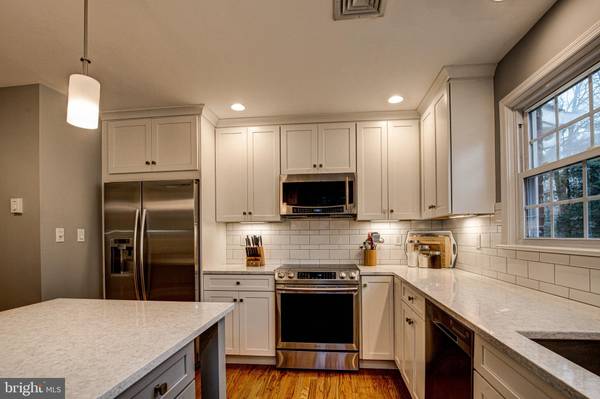For more information regarding the value of a property, please contact us for a free consultation.
Key Details
Sold Price $850,000
Property Type Single Family Home
Sub Type Detached
Listing Status Sold
Purchase Type For Sale
Square Footage 2,275 sqft
Price per Sqft $373
Subdivision Little River Hills
MLS Listing ID VAFC2004150
Sold Date 04/03/24
Style Ranch/Rambler
Bedrooms 3
Full Baths 2
HOA Y/N N
Abv Grd Liv Area 2,275
Originating Board BRIGHT
Year Built 1955
Annual Tax Amount $7,383
Tax Year 2023
Lot Size 0.690 Acres
Acres 0.69
Property Description
Welcome Home! discover the allure of convenient one-level living in a highly desirable location, just moments from major transportation hubs and within walking distance to grocery store, shopping destination, and a plethora of eateries or coffee options. NO HOA. Embrace the great outdoors with two natural parks boasting scenic trails, one park even featuring a charming pond. This special residence boasts three bedrooms and two fully renovated baths and two in home office options. One den is currently used as a guest room off the family room and one of the built in cabinets just outside the room's door offers a closet option. Don't miss walking out to the detached office/workshop/art studio/special hide-away with it's own heating and AC split for comfort. The heart of the home shines with a modern kitchen, featuring quartz countertops, sleek stainless-steel appliances and a wonderfully spacious island with room for stools all perfect for entertaining. Additional desired features include wood floors, a fireplace and the ample storage spaces and options ensure effortless organization. At the end of the day, retreat to the tranquil primary bedroom complete with walk-in closet and updated shower bathroom.
Almost same distance to either airport and with GMU being so close there are endless options for sports and cultural entertainment beyond all of the fun events arranged by the City of Fairfax: Home town parade for 4th of July, Rock The Block Parties with bands, Fall Festival, Antique Car Shows and more.
* New flooring in the addition and the office/studio (2018) * Installed custom built-in cabinets and bookcase (2018) * Heating and AC Mini Split (office/studio) (2019) * Updated guest bathroom (2020)
* Rebuilt exterior chimney (2021) * Replaced large picture window and French Doors (2021) * Replaced the heat pump (2022) * New gutters (2022) * Encapsulated crawlspace/replaced door/installed dehumidifier (2023) *Replaced the driveway (2023) * Washing machine (2024) & Dryer (2019). MOVE- In READY so Welcome home to comfort, convenience, and endless possibilities.
Location
State VA
County Fairfax City
Zoning RL
Rooms
Other Rooms Living Room, Dining Room, Primary Bedroom, Bedroom 2, Bedroom 3, Kitchen, Family Room, Foyer, Study, Laundry
Main Level Bedrooms 3
Interior
Interior Features Dining Area, Combination Dining/Living, Breakfast Area, Upgraded Countertops, Primary Bath(s), Window Treatments, Wood Floors, Recessed Lighting, Floor Plan - Open
Hot Water Electric
Heating Baseboard - Electric, Baseboard - Hot Water
Cooling Central A/C
Flooring Solid Hardwood, Luxury Vinyl Plank
Fireplaces Number 1
Fireplaces Type Mantel(s)
Equipment Dishwasher, Disposal, Dryer, Exhaust Fan, Icemaker, Microwave, Refrigerator, Stove, Washer
Fireplace Y
Window Features Double Pane,Screens
Appliance Dishwasher, Disposal, Dryer, Exhaust Fan, Icemaker, Microwave, Refrigerator, Stove, Washer
Heat Source Oil, Electric
Exterior
Exterior Feature Patio(s)
Fence Rear
Utilities Available Cable TV Available
Water Access N
View Trees/Woods
Roof Type Asphalt
Street Surface Black Top
Accessibility None
Porch Patio(s)
Road Frontage City/County
Garage N
Building
Lot Description Premium, Landscaping
Story 1
Foundation Crawl Space
Sewer Public Sewer
Water Public
Architectural Style Ranch/Rambler
Level or Stories 1
Additional Building Above Grade, Below Grade
Structure Type Dry Wall
New Construction N
Schools
Elementary Schools Daniels Run
High Schools Fairfax
School District Fairfax County Public Schools
Others
Pets Allowed Y
Senior Community No
Tax ID 58 1 03 077
Ownership Fee Simple
SqFt Source Estimated
Special Listing Condition Standard
Pets Allowed No Pet Restrictions
Read Less Info
Want to know what your home might be worth? Contact us for a FREE valuation!

Our team is ready to help you sell your home for the highest possible price ASAP

Bought with Christopher P Dominick • RE/MAX Gateway, LLC
Get More Information




