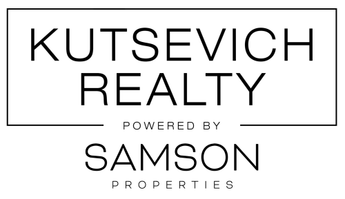For more information regarding the value of a property, please contact us for a free consultation.
Key Details
Sold Price $2,488,000
Property Type Single Family Home
Sub Type Detached
Listing Status Sold
Purchase Type For Sale
Square Footage 2,584 sqft
Price per Sqft $962
Subdivision Beach Haven Terrace
MLS Listing ID NJOC2026166
Sold Date 07/26/24
Style Contemporary
Bedrooms 6
Full Baths 3
Half Baths 1
HOA Y/N N
Abv Grd Liv Area 2,584
Originating Board BRIGHT
Year Built 2007
Annual Tax Amount $12,128
Tax Year 2023
Lot Size 5,401 Sqft
Acres 0.12
Lot Dimensions 60.00 x 90.00
Property Description
Welcome to 111 E. New Jersey Avenue, a hidden gem in the coveted Beach Haven Terrace. This exceptional ocean block home offers a unique non-reversed living design, just 8 houses away from the beach. Built in 2007, this property has been a successful rental for many years, promising both comfort and investment potential. With 6 bedrooms, 3 1/2 baths, and an open floor plan on the first level, this home provides a spacious and inviting atmosphere. Step outside onto the covered deck through two sets of sliders, where you can relax and enjoy the refreshing ocean breeze. An elevator conveniently connects all floors, ensuring easy access and mobility throughout the home. Upstairs, you'll find 4 bedrooms, including two larger rooms with access to an open deck that boasts breathtaking ocean views. The property features a 2-car garage, providing ample room for all your vehicles and beach gear. Outside, a fenced-in yard offers the potential for a private oasis, with plenty of room for a pool, firepit, etc. Situated within walking distance of restaurants, a convenience store, ice cream shops, and more, 111 E. New Jersey Avenue offers the ultimate convenience and accessibility. Whether you're seeking a permanent residence, a vacation retreat, or an investment opportunity, this home's nearly 2600 sq ft of living space provides plenty of room to create lasting memories.
Location
State NJ
County Ocean
Area Long Beach Twp (21518)
Zoning R-50
Rooms
Main Level Bedrooms 2
Interior
Interior Features Breakfast Area, Ceiling Fan(s), Combination Kitchen/Dining, Elevator, Floor Plan - Open, Kitchen - Island, Wood Floors
Hot Water Electric
Heating Forced Air
Cooling Central A/C
Flooring Hardwood, Vinyl
Equipment Oven/Range - Gas, Refrigerator, Built-In Microwave, Washer/Dryer Stacked
Fireplace N
Appliance Oven/Range - Gas, Refrigerator, Built-In Microwave, Washer/Dryer Stacked
Heat Source Natural Gas
Laundry Washer In Unit, Dryer In Unit
Exterior
Garage Garage - Front Entry
Garage Spaces 2.0
Waterfront N
Water Access N
Roof Type Shingle
Accessibility Elevator
Attached Garage 2
Total Parking Spaces 2
Garage Y
Building
Story 2
Foundation Pilings
Sewer Public Sewer
Water Public
Architectural Style Contemporary
Level or Stories 2
Additional Building Above Grade, Below Grade
Structure Type Dry Wall
New Construction N
Others
Senior Community No
Tax ID 18-00007 21-00003 01
Ownership Fee Simple
SqFt Source Assessor
Acceptable Financing Conventional, Cash
Listing Terms Conventional, Cash
Financing Conventional,Cash
Special Listing Condition Standard
Read Less Info
Want to know what your home might be worth? Contact us for a FREE valuation!

Our team is ready to help you sell your home for the highest possible price ASAP

Bought with John Rhatigan • BHHS Zack Shore REALTORS
Get More Information




