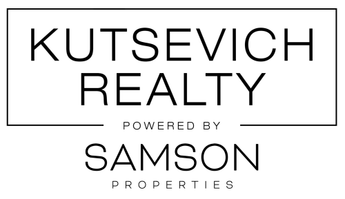For more information regarding the value of a property, please contact us for a free consultation.
Key Details
Sold Price $680,000
Property Type Townhouse
Sub Type End of Row/Townhouse
Listing Status Sold
Purchase Type For Sale
Square Footage 2,402 sqft
Price per Sqft $283
Subdivision Edwards Landing
MLS Listing ID VALO2074882
Sold Date 08/28/24
Style Colonial
Bedrooms 3
Full Baths 3
Half Baths 1
HOA Fees $110/mo
HOA Y/N Y
Abv Grd Liv Area 2,402
Originating Board BRIGHT
Year Built 2002
Annual Tax Amount $6,298
Tax Year 2024
Lot Size 3,485 Sqft
Acres 0.08
Property Description
Location, location, location!
It’s an easy choice, really. When it comes to purchasing a townhome, it’s the location that sets a property apart and sustains value for years to come. For 1540 Artillery Ter NE in Leesburg, the “last unit on the street” location, privately surrounded by trees, sets it apart. You’ll see.
Updates include hardwoods, LVP and new carpet. Many rooms, including the deck, have been updated with fresh new paint. There’s a 2-car garage with plenty of guest parking directly across the street. High ceilings, windows galore, and 2 outdoor living spaces. Fenced rear yard. You’ll love it.
The galley kitchen has SS appliances, granite counters, stone backsplash, pantry, abundant cupboards and even built-in benches for your table. In the adjoining family room there is a modern gas fireplace and a spacious deck, perfect for the BBQ. You’ll want to have friends here.
On the main level, enjoy 14 feet ceilings, a full bath, and access to the rear deck and fenced yard that backs and sides to mature trees. Even the 2nd level deck has a rain guard so you can enjoy your time on the lower deck when it rains. You don’t need an umbrella.
The bedroom level features hardwoods in the primary bedroom, a large walk-in closet, and new carpet in the secondary bedrooms. The primary bath has been remodeled beautifully and the hallway bath freshly painted. You can relax that all the work has been done.
Well, what are you waiting for?
Location
State VA
County Loudoun
Zoning LB:PRN
Rooms
Other Rooms Living Room, Dining Room, Primary Bedroom, Bedroom 2, Bedroom 3, Kitchen, Family Room, Laundry, Recreation Room, Primary Bathroom, Full Bath, Half Bath
Interior
Interior Features Built-Ins, Ceiling Fan(s), Carpet, Attic, Breakfast Area, Combination Dining/Living, Crown Moldings, Family Room Off Kitchen, Kitchen - Eat-In, Pantry, Recessed Lighting, Bathroom - Soaking Tub, Upgraded Countertops, Walk-in Closet(s), Wood Floors
Hot Water Natural Gas
Heating Central
Cooling Central A/C
Fireplaces Number 1
Fireplaces Type Fireplace - Glass Doors, Gas/Propane
Equipment Built-In Microwave, Dishwasher, Disposal, Dryer, Icemaker, Refrigerator, Oven/Range - Gas, Washer
Fireplace Y
Appliance Built-In Microwave, Dishwasher, Disposal, Dryer, Icemaker, Refrigerator, Oven/Range - Gas, Washer
Heat Source Natural Gas
Laundry Main Floor
Exterior
Exterior Feature Deck(s)
Parking Features Garage - Front Entry
Garage Spaces 4.0
Fence Rear
Amenities Available Common Grounds, Jog/Walk Path, Pool - Outdoor, Tennis Courts, Tot Lots/Playground
Water Access N
View Trees/Woods
Accessibility None
Porch Deck(s)
Attached Garage 2
Total Parking Spaces 4
Garage Y
Building
Story 3
Foundation Concrete Perimeter
Sewer Public Sewer
Water Public
Architectural Style Colonial
Level or Stories 3
Additional Building Above Grade, Below Grade
New Construction N
Schools
Elementary Schools Ball'S Bluff
Middle Schools Smart'S Mill
High Schools Tuscarora
School District Loudoun County Public Schools
Others
HOA Fee Include Ext Bldg Maint,Pool(s),Recreation Facility,Road Maintenance,Snow Removal
Senior Community No
Tax ID 147462818000
Ownership Fee Simple
SqFt Source Assessor
Security Features Security System
Acceptable Financing Cash, Conventional, FHA, VA
Listing Terms Cash, Conventional, FHA, VA
Financing Cash,Conventional,FHA,VA
Special Listing Condition Standard
Read Less Info
Want to know what your home might be worth? Contact us for a FREE valuation!

Our team is ready to help you sell your home for the highest possible price ASAP

Bought with Jawaid Kotwal • Maverick Realty Group LLC
Get More Information




