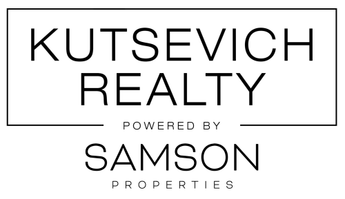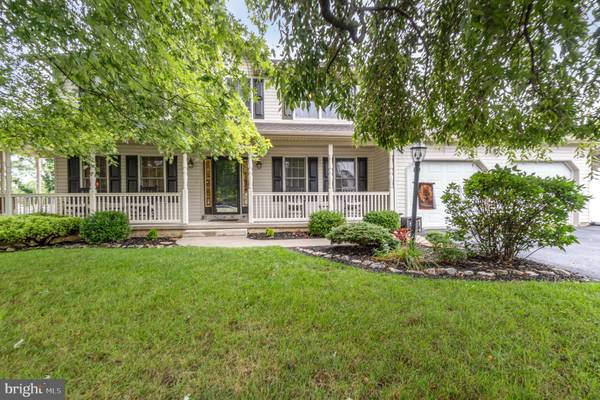For more information regarding the value of a property, please contact us for a free consultation.
Key Details
Sold Price $440,000
Property Type Single Family Home
Sub Type Detached
Listing Status Sold
Purchase Type For Sale
Square Footage 2,432 sqft
Price per Sqft $180
Subdivision East Evergreen Estates
MLS Listing ID PALN2016200
Sold Date 09/24/24
Style Traditional
Bedrooms 4
Full Baths 2
Half Baths 1
HOA Y/N N
Abv Grd Liv Area 2,432
Originating Board BRIGHT
Year Built 2000
Annual Tax Amount $6,137
Tax Year 2024
Lot Size 0.290 Acres
Acres 0.29
Property Description
Spacious comfortable home with a private backyard and salt-water pool, this home has it all! Nestled in a desirable neighborhood, step up to this charming property onto the welcoming wrap-around covered porch, providing a perfect spot to relax amidst the natural surroundings. Inside, 2432 square feet of living space will greet you, including 4 bedrooms and 2.5 bathrooms. The heart of this home is the cozy family room, highlighted by a stunning stone-surround gas fireplace flanked by custom built-ins creating an inviting atmosphere. A formal dining room with elegant wainscoting, as well as a separate formal living room, create an ideal setting for entertaining guests. Versatility is the hallmark of this home, as the first floor also features a multi-functional home office that could transition into a bedroom or playroom, adapting to your evolving needs. The spacious eat-in kitchen, features granite countertops and ample space for meal preparation and casual dining. A convenient laundry/mudroom with a utility sink adds to the practicality of the home. Moving to the second level, you'll discover an owner's suite with a full bathroom, complete with a double sink and a walk-in shower. Additionally, there are three more bedrooms, large full bathroom with double sink, and a small loft area, offering comfort for all. The lower level is partially finished, with drywalled and painted walls, and is predominantly trimmed out. It can be completed with flooring to create additional living space or used as a convenient storage area. Head through the sliding glass doors, outside to a sizeable deck and patio. Beat the summer heat in your own private backyard oasis with a sparkling above-ground pool and privately fenced-in yard. Parking is made easy with a 2-car attached garage and paved driveway. Situated in a beautiful neighborhood, this property enjoys a prime location near Cornwall-Lebanon Middle & High School, South Lebanon Elementary School, the Lebanon VA Medical Center, restaurants, shopping, parks, and major highways. The time is now to make this home your own! Contact us today to arrange your visit.
Location
State PA
County Lebanon
Area South Lebanon Twp (13230)
Zoning RESI
Rooms
Other Rooms Living Room, Dining Room, Primary Bedroom, Bedroom 2, Bedroom 3, Bedroom 4, Kitchen, Family Room, Foyer, Breakfast Room, Laundry, Loft, Office, Primary Bathroom, Full Bath, Half Bath
Basement Poured Concrete, Full, Partially Finished
Main Level Bedrooms 4
Interior
Interior Features Kitchen - Country, Formal/Separate Dining Room, Built-Ins, Ceiling Fan(s), Family Room Off Kitchen, Kitchen - Eat-In, Primary Bath(s), Recessed Lighting, Bathroom - Tub Shower, Upgraded Countertops, Wainscotting
Hot Water Natural Gas
Heating Forced Air
Cooling Central A/C
Flooring Hardwood, Laminate Plank
Fireplaces Number 1
Fireplaces Type Gas/Propane
Equipment Refrigerator, Dishwasher, Oven/Range - Electric
Furnishings No
Fireplace Y
Window Features Insulated,Double Hung
Appliance Refrigerator, Dishwasher, Oven/Range - Electric
Heat Source Natural Gas
Laundry Main Floor
Exterior
Exterior Feature Deck(s), Porch(es), Patio(s)
Parking Features Garage Door Opener
Garage Spaces 4.0
Fence Privacy, Vinyl
Pool Above Ground, Fenced
Utilities Available Cable TV Available
Amenities Available None
Water Access N
Roof Type Shingle,Composite
Accessibility None
Porch Deck(s), Porch(es), Patio(s)
Road Frontage Public
Attached Garage 2
Total Parking Spaces 4
Garage Y
Building
Lot Description Front Yard, SideYard(s), Rear Yard
Story 2
Foundation Concrete Perimeter
Sewer Public Sewer
Water Public
Architectural Style Traditional
Level or Stories 2
Additional Building Above Grade, Below Grade
Structure Type Dry Wall
New Construction N
Schools
Middle Schools Cedar Crest
High Schools Cedar Crest
School District Cornwall-Lebanon
Others
Pets Allowed Y
HOA Fee Include None
Senior Community No
Tax ID 30-2350741-359827-0000
Ownership Fee Simple
SqFt Source Estimated
Security Features Smoke Detector
Acceptable Financing Cash, Conventional, FHA, VA, USDA
Horse Property N
Listing Terms Cash, Conventional, FHA, VA, USDA
Financing Cash,Conventional,FHA,VA,USDA
Special Listing Condition Standard
Pets Allowed No Pet Restrictions
Read Less Info
Want to know what your home might be worth? Contact us for a FREE valuation!

Our team is ready to help you sell your home for the highest possible price ASAP

Bought with Tommy Long • Howard Hanna Krall Real Estate
Get More Information




