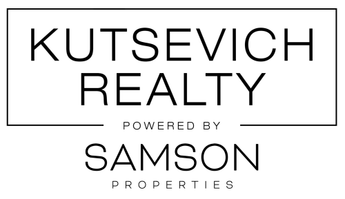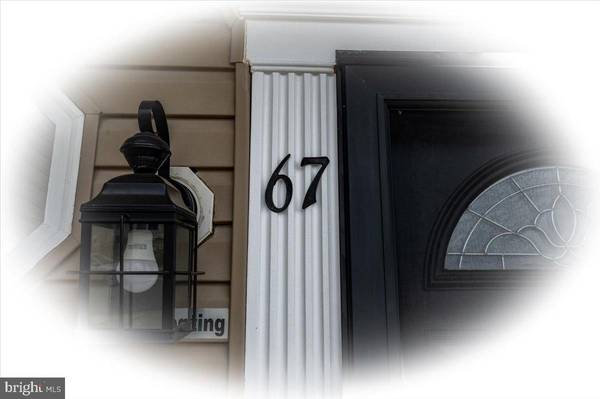For more information regarding the value of a property, please contact us for a free consultation.
Key Details
Sold Price $437,000
Property Type Single Family Home
Sub Type Detached
Listing Status Sold
Purchase Type For Sale
Square Footage 2,360 sqft
Price per Sqft $185
Subdivision Whethersfield
MLS Listing ID DENC2068568
Sold Date 10/23/24
Style A-Frame
Bedrooms 3
Full Baths 2
Half Baths 1
HOA Fees $10/ann
HOA Y/N Y
Abv Grd Liv Area 1,860
Originating Board BRIGHT
Year Built 1993
Annual Tax Amount $2,054
Tax Year 2022
Lot Size 7,405 Sqft
Acres 0.17
Lot Dimensions 65x115
Property Description
Welcome to this charming colonial located in the desirable community of Whethersfield! This stunning 3 bedroom 2 ½ bath 1 car garage colonial is sure to knock your socks off, starting with the wonderful curb appeal! Upon entering you are greeted with beautiful luxurious vinyl flooring in the foyer, living and dining rooms. Living and dining rooms are nicely sized with large windows allowing for plenty of natural light to encompass this space. Adjacent to the dining room is the expansive kitchen which features beautiful oak cabinetry, gas range, built-in microwave, garbage disposal, dishwasher and refrigerator and two sets of sliding glass doors leading to the fenced rear yard. Also on the main level is the laundry area and powder room. Upstairs features 3 bedrooms including a spacious owner’s suite with two large closets and private bath. The hall bath services the two remaining bedrooms. There is additional living space on the lower level with a large recreation room great for watching the big game or enjoying a movie night. Other notable features include a two year old HVAC, and water heater, energy efficient replacement windows 2023, 2024. Privacy fence and large shed. Conveniently located near major roads, shopping, restaurants and entertaining establishments.
Location
State DE
County New Castle
Area Newark/Glasgow (30905)
Zoning NC6.5
Rooms
Other Rooms Living Room, Dining Room, Primary Bedroom, Kitchen, Recreation Room, Bathroom 2, Bathroom 3
Basement Full
Interior
Interior Features Breakfast Area, Ceiling Fan(s), Floor Plan - Traditional, Formal/Separate Dining Room, Kitchen - Eat-In, Bathroom - Stall Shower
Hot Water Natural Gas
Heating Forced Air
Cooling Central A/C
Equipment Built-In Microwave, Dishwasher, Disposal, Dryer, Oven - Self Cleaning, Oven/Range - Gas, Refrigerator, Six Burner Stove, Washer, Water Heater
Fireplace N
Window Features Double Hung,Energy Efficient
Appliance Built-In Microwave, Dishwasher, Disposal, Dryer, Oven - Self Cleaning, Oven/Range - Gas, Refrigerator, Six Burner Stove, Washer, Water Heater
Heat Source Natural Gas
Laundry Main Floor
Exterior
Parking Features Garage - Front Entry
Garage Spaces 1.0
Fence Privacy
Water Access N
Accessibility None
Attached Garage 1
Total Parking Spaces 1
Garage Y
Building
Lot Description Level
Story 2
Foundation Concrete Perimeter
Sewer Public Sewer
Water Public
Architectural Style A-Frame
Level or Stories 2
Additional Building Above Grade, Below Grade
New Construction N
Schools
School District Colonial
Others
Senior Community No
Tax ID 10-033.40-080
Ownership Fee Simple
SqFt Source Estimated
Special Listing Condition Standard
Read Less Info
Want to know what your home might be worth? Contact us for a FREE valuation!

Our team is ready to help you sell your home for the highest possible price ASAP

Bought with Dawn A Wilson • Real Broker, LLC
Get More Information




